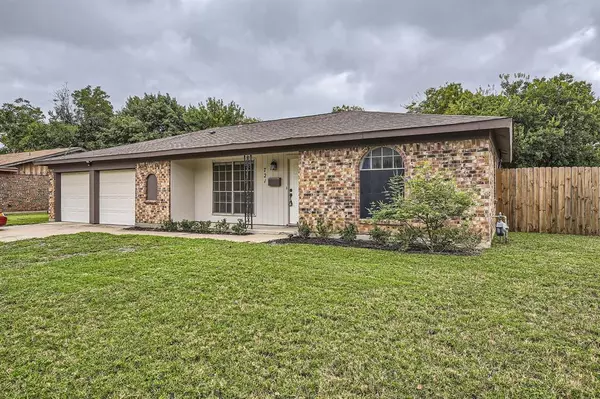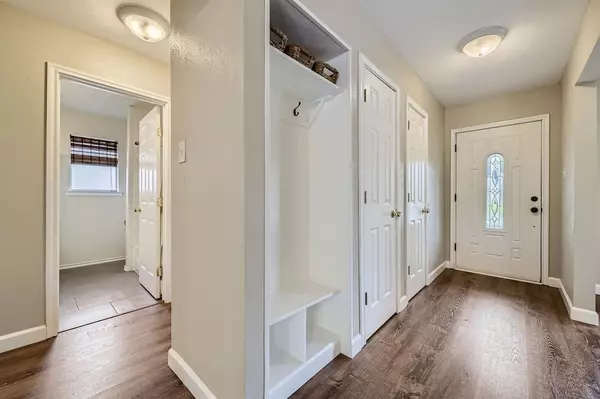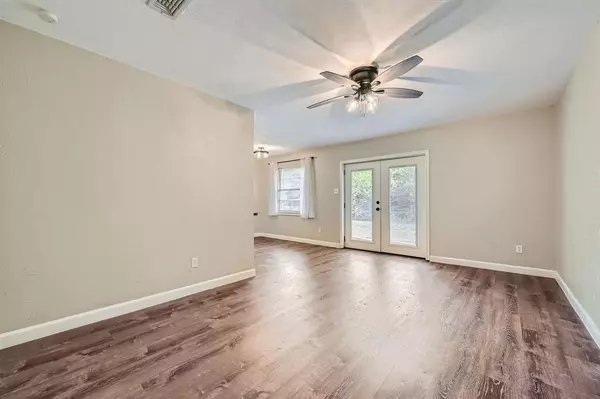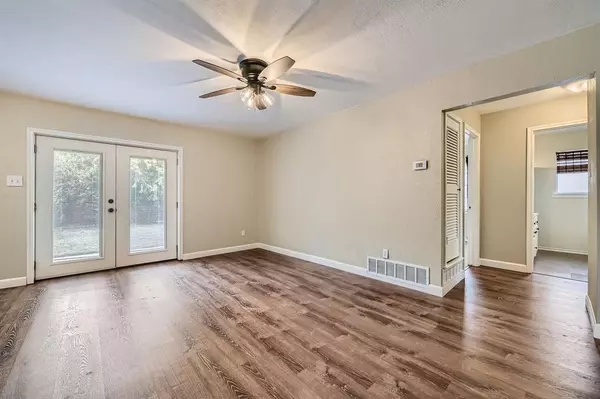
3 Beds
2 Baths
1,380 SqFt
3 Beds
2 Baths
1,380 SqFt
Key Details
Property Type Single Family Home
Sub Type Single Family Residence
Listing Status Pending
Purchase Type For Sale
Square Footage 1,380 sqft
Price per Sqft $185
Subdivision Rancho North Add
MLS Listing ID 20728911
Style Traditional
Bedrooms 3
Full Baths 2
HOA Y/N None
Year Built 1970
Annual Tax Amount $3,594
Lot Size 8,755 Sqft
Acres 0.201
Property Description
Location, Location, Location!
Situated just 1 block from Brian Schwengler Memorial Park, and close to shopping, dining, and the Saginaw Recreational Center, you’ll have easy access to everything you need.
Highlights:
Spacious bedrooma, 2 full baths, and 2 car garage
Bright and airy living spaces
Flexible layout with a dedicated flex space—perfect for a home office, gym, or playroom
Close proximity to parks, shopping, and entertainment
This home won't last long—come see why it’s the perfect choice for your next chapter!
Location
State TX
County Tarrant
Direction From 820 take Business 287 W. Turn Left onto Longhorn Dr, and Right onto Ruidoso Dr. Home located on right
Rooms
Dining Room 1
Interior
Interior Features Cable TV Available, High Speed Internet Available
Heating Central
Cooling Ceiling Fan(s), Central Air
Flooring Carpet, Ceramic Tile, Laminate
Appliance Built-in Gas Range, Dishwasher, Disposal, Electric Oven, Gas Water Heater, Vented Exhaust Fan
Heat Source Central
Exterior
Garage Spaces 2.0
Fence Chain Link, Wood
Utilities Available All Weather Road, City Sewer, City Water, Individual Gas Meter, Natural Gas Available
Roof Type Composition
Parking Type Driveway
Total Parking Spaces 2
Garage Yes
Building
Lot Description Interior Lot, Landscaped, Lrg. Backyard Grass
Story One
Foundation Slab
Level or Stories One
Structure Type Brick
Schools
Elementary Schools Saginaw
Middle Schools Prairie Vista
High Schools Chisholm Trail
School District Eagle Mt-Saginaw Isd
Others
Restrictions Deed
Ownership Abernathy
Acceptable Financing Cash, Conventional, FHA, VA Loan
Listing Terms Cash, Conventional, FHA, VA Loan







