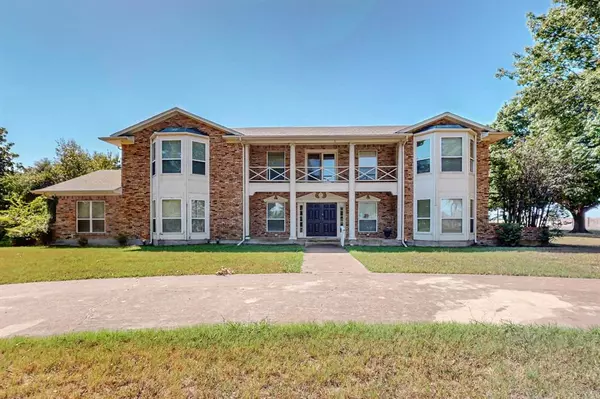
4 Beds
5 Baths
4,710 SqFt
4 Beds
5 Baths
4,710 SqFt
Key Details
Property Type Single Family Home
Sub Type Single Family Residence
Listing Status Active
Purchase Type For Sale
Square Footage 4,710 sqft
Price per Sqft $118
Subdivision Hampton Acres #1-Rev
MLS Listing ID 20730509
Bedrooms 4
Full Baths 4
Half Baths 1
HOA Y/N None
Year Built 1973
Annual Tax Amount $11,007
Lot Size 2.000 Acres
Acres 2.0
Property Description
Location
State TX
County Ellis
Direction From 35take the Ovilla Rd exit and go W, Turn L on Hampton, on corner on the L at Cedar Dr.
Rooms
Dining Room 2
Interior
Interior Features Eat-in Kitchen, Walk-In Closet(s)
Heating Central, Electric
Cooling Ceiling Fan(s), Central Air, Electric
Flooring Carpet, Ceramic Tile, Other
Fireplaces Number 3
Fireplaces Type Brick, Decorative, Living Room, Master Bedroom, Wood Burning
Appliance Dishwasher, Disposal, Electric Range, Electric Water Heater
Heat Source Central, Electric
Exterior
Exterior Feature Balcony
Garage Spaces 6.0
Pool In Ground
Utilities Available Septic
Roof Type Shingle
Total Parking Spaces 6
Garage Yes
Private Pool 1
Building
Lot Description Acreage, Lrg. Backyard Grass
Story Two
Foundation Slab
Level or Stories Two
Structure Type Brick
Schools
Elementary Schools Shields
Middle Schools Red Oak
High Schools Red Oak
School District Red Oak Isd
Others
Restrictions Deed
Ownership See Tax
Acceptable Financing Cash, Conventional
Listing Terms Cash, Conventional







