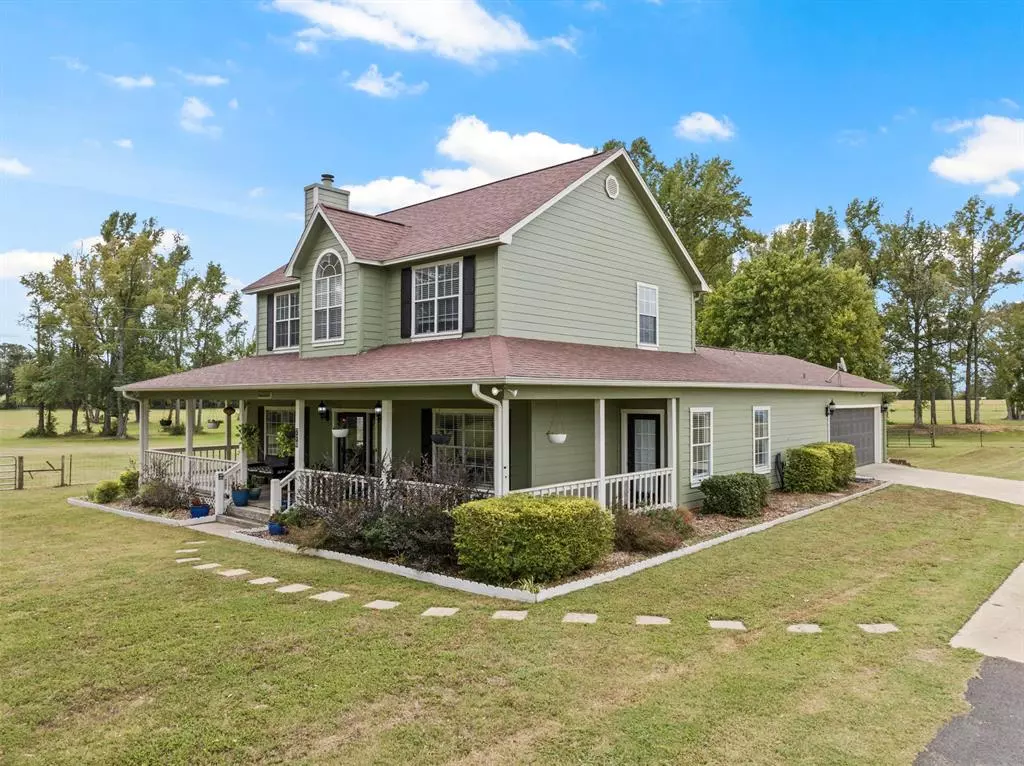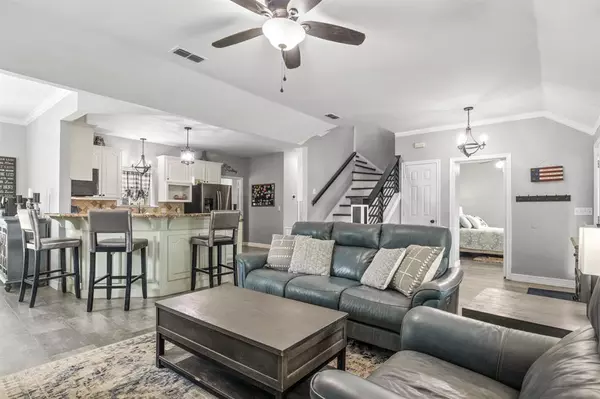
5 Beds
3 Baths
2,428 SqFt
5 Beds
3 Baths
2,428 SqFt
Key Details
Property Type Single Family Home
Sub Type Single Family Residence
Listing Status Pending
Purchase Type For Sale
Square Footage 2,428 sqft
Price per Sqft $245
Subdivision 00127 - Cook, Wm
MLS Listing ID 20731333
Style Colonial
Bedrooms 5
Full Baths 2
Half Baths 1
HOA Y/N None
Year Built 2002
Annual Tax Amount $7,372
Lot Size 13.000 Acres
Acres 13.0
Property Description
Location
State TX
County Titus
Direction GPS will get you there!
Rooms
Dining Room 1
Interior
Interior Features Granite Counters, Kitchen Island, Walk-In Closet(s)
Heating Electric
Cooling Central Air
Flooring Carpet, Laminate
Fireplaces Number 1
Fireplaces Type Wood Burning
Equipment Farm Equipment
Appliance Gas Cooktop
Heat Source Electric
Exterior
Exterior Feature Stable/Barn
Garage Spaces 2.0
Carport Spaces 2
Fence Cross Fenced, Metal
Pool Above Ground
Utilities Available Aerobic Septic
Roof Type Composition
Street Surface Concrete
Total Parking Spaces 2
Garage Yes
Private Pool 1
Building
Story Two
Foundation Slab
Level or Stories Two
Schools
Elementary Schools Chapelhill
High Schools Chapelhill
School District Chapel Hill Isd
Others
Ownership Adams
Acceptable Financing Cash, Conventional, FHA, USDA Loan, VA Loan
Listing Terms Cash, Conventional, FHA, USDA Loan, VA Loan







