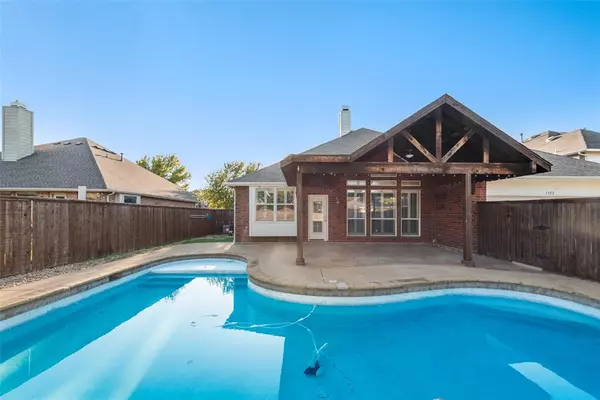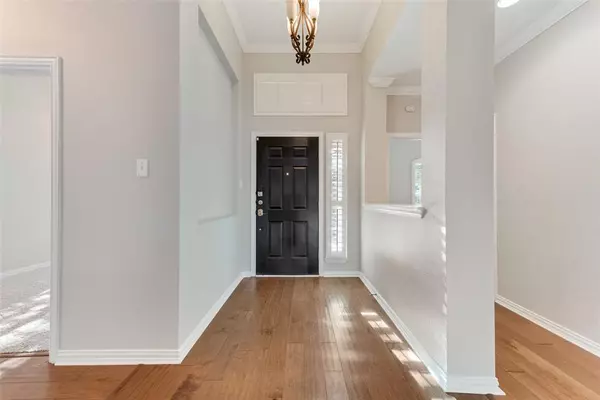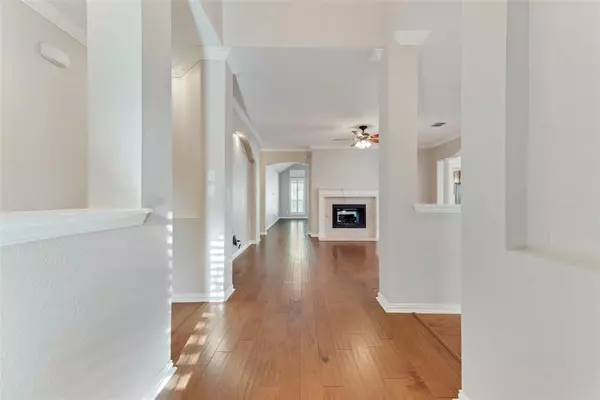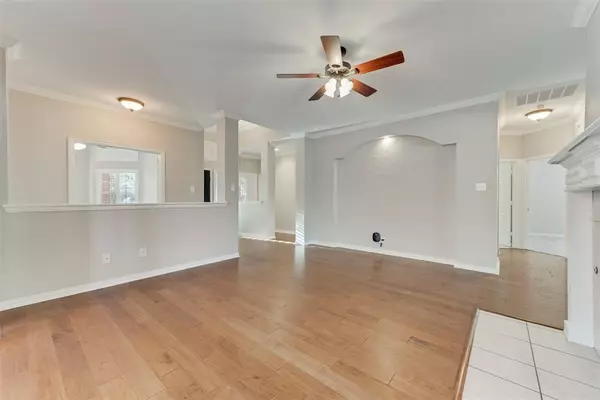
4 Beds
3 Baths
2,651 SqFt
4 Beds
3 Baths
2,651 SqFt
Key Details
Property Type Single Family Home
Sub Type Single Family Residence
Listing Status Active
Purchase Type For Sale
Square Footage 2,651 sqft
Price per Sqft $213
Subdivision Lost Creek Ranch Ph 2A
MLS Listing ID 20728979
Style Traditional
Bedrooms 4
Full Baths 3
HOA Fees $600/ann
HOA Y/N Mandatory
Year Built 2002
Annual Tax Amount $9,727
Lot Size 9,147 Sqft
Acres 0.21
Property Description
Step inside to appreciate the stunning wood floors and plantation shutters throughout. The double-sided fireplace connects spacious living areas, creating a warm ambiance for gatherings. Raised ceilings enhance the open feel, with a blend of wood, carpet, and tile flooring adding texture and elegance.
The master suite stands out with a jetted tub, separate shower, and his-and-hers vanities, offering a retreat-like experience. Outside, enjoy the inviting patio and sparkling pool, perfect for relaxation and entertainment.
Location
State TX
County Collin
Direction 75 to Exchange. Go east. Turn left on N. Allen Heights. turn right on Charleston. Then turn right on Lost Creek .
Rooms
Dining Room 2
Interior
Interior Features Cable TV Available
Heating Central
Cooling Central Air
Fireplaces Number 1
Fireplaces Type Double Sided, Gas, Gas Logs, Gas Starter
Appliance Dishwasher, Disposal, Electric Oven, Gas Cooktop, Microwave, Refrigerator
Heat Source Central
Exterior
Garage Spaces 2.0
Fence Wood
Pool Gunite, In Ground
Utilities Available City Sewer, City Water
Total Parking Spaces 2
Garage Yes
Private Pool 1
Building
Lot Description Interior Lot
Story One
Level or Stories One
Structure Type Brick
Schools
Elementary Schools Marion
High Schools Allen
School District Allen Isd
Others
Ownership of record
Acceptable Financing Cash, Conventional, FHA, VA Loan
Listing Terms Cash, Conventional, FHA, VA Loan







