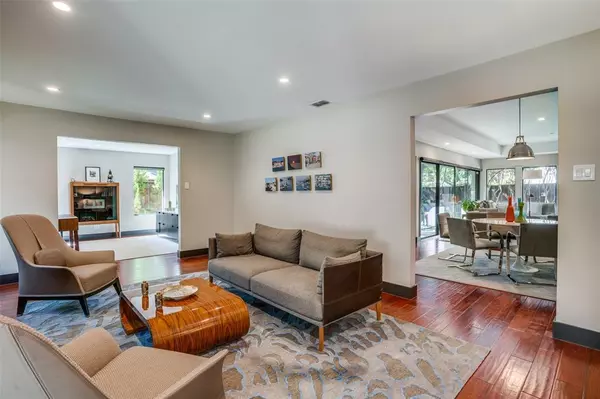
3 Beds
4 Baths
2,464 SqFt
3 Beds
4 Baths
2,464 SqFt
Key Details
Property Type Single Family Home
Sub Type Single Family Residence
Listing Status Pending
Purchase Type For Sale
Square Footage 2,464 sqft
Price per Sqft $730
Subdivision North Ridge Add
MLS Listing ID 20730791
Style Mid-Century Modern
Bedrooms 3
Full Baths 3
Half Baths 1
HOA Y/N None
Year Built 1951
Annual Tax Amount $28,714
Lot Size 0.263 Acres
Acres 0.263
Lot Dimensions 80 x 143
Property Description
Location
State TX
County Dallas
Direction North on Preston from Northwest Hwy. East on Del Norte
Rooms
Dining Room 1
Interior
Interior Features Built-in Wine Cooler, Cable TV Available, Double Vanity, Eat-in Kitchen, High Speed Internet Available, Kitchen Island, Open Floorplan, Vaulted Ceiling(s), Walk-In Closet(s)
Heating Central, Natural Gas
Cooling Ceiling Fan(s), Central Air, Electric
Flooring Stone, Tile, Wood
Fireplaces Number 1
Fireplaces Type Gas Starter, Wood Burning
Appliance Built-in Gas Range, Built-in Refrigerator, Dishwasher, Disposal, Electric Oven, Gas Cooktop, Microwave, Convection Oven, Refrigerator, Tankless Water Heater, Vented Exhaust Fan
Heat Source Central, Natural Gas
Laundry Utility Room, Full Size W/D Area
Exterior
Exterior Feature Attached Grill, Courtyard, Rain Gutters, Lighting, Mosquito Mist System, Outdoor Grill
Garage Spaces 2.0
Fence Wood
Pool Gunite, Heated, Pool Sweep, Separate Spa/Hot Tub
Utilities Available City Sewer, City Water
Roof Type Metal
Parking Type Driveway, Electric Gate, Garage Door Opener, Garage Faces Front
Total Parking Spaces 2
Garage Yes
Private Pool 1
Building
Lot Description Few Trees, Landscaped, Sprinkler System
Story One
Foundation Pillar/Post/Pier
Level or Stories One
Structure Type Stucco
Schools
Elementary Schools Prestonhol
Middle Schools Benjamin Franklin
High Schools Hillcrest
School District Dallas Isd
Others
Ownership see agent







