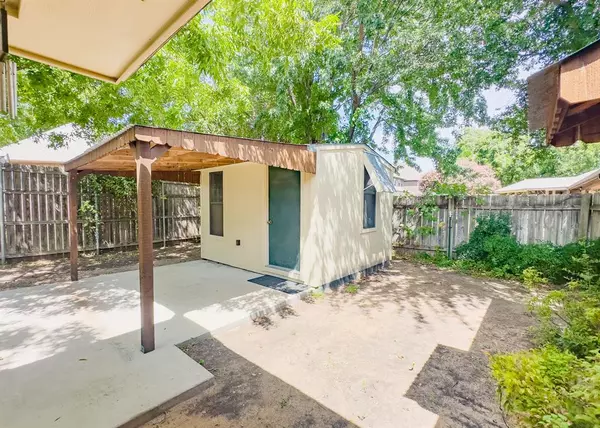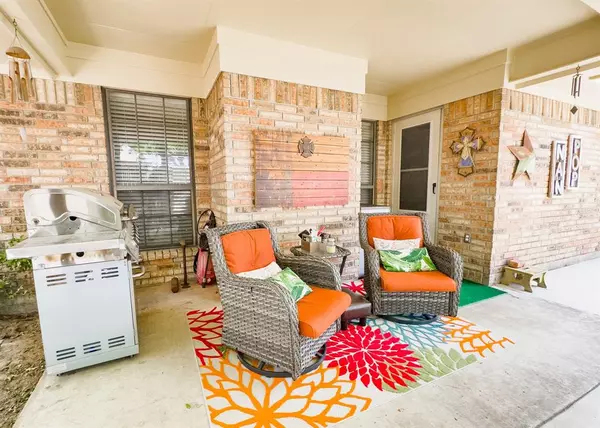
3 Beds
2 Baths
1,454 SqFt
3 Beds
2 Baths
1,454 SqFt
Key Details
Property Type Single Family Home
Sub Type Single Family Residence
Listing Status Pending
Purchase Type For Sale
Square Footage 1,454 sqft
Price per Sqft $343
Subdivision Harwell
MLS Listing ID 20727023
Style Traditional
Bedrooms 3
Full Baths 2
HOA Y/N None
Year Built 1983
Lot Size 0.340 Acres
Acres 0.3404
Property Description
Step down into the sunken living room, where you can enjoy a cozy atmosphere, perfect for lounging or entertaining guest. Windows throughout allow natural to flood the space, enhancing the inviting ambiance.
Out in the backyard, discover a fully air-conditioned hobby shop, perfect for crafting, tinkering or pursuing your passion year-round. Whether you're working on projects or simply enjoying the peaceful surroundings, this versatile home offers both indoor and outdoor living.
Location
State TX
County Tarrant
Direction Continue west on 114, exit north service rd to N kimball ave. Head north on Kimball ave. East on dove rd and then first left or north on Harwell.
Rooms
Dining Room 1
Interior
Interior Features Built-in Features, Cable TV Available, Double Vanity, Granite Counters, High Speed Internet Available, Natural Woodwork, Paneling, Walk-In Closet(s)
Heating Fireplace Insert
Cooling Ceiling Fan(s), Central Air, Electric
Flooring Ceramic Tile
Fireplaces Number 1
Fireplaces Type Decorative, Family Room, Living Room
Appliance Built-in Refrigerator, Dishwasher, Electric Oven, Gas Water Heater, Microwave, Convection Oven, Plumbed For Gas in Kitchen, Refrigerator
Heat Source Fireplace Insert
Laundry Electric Dryer Hookup, Utility Room, Full Size W/D Area, Washer Hookup
Exterior
Garage Spaces 2.0
Carport Spaces 2
Fence Privacy
Utilities Available City Sewer, City Water, Co-op Electric
Roof Type Shingle
Total Parking Spaces 2
Garage Yes
Building
Lot Description Landscaped, Subdivision
Story One
Foundation Slab
Level or Stories One
Structure Type Brick
Schools
Elementary Schools Carroll
Middle Schools Carroll
High Schools Carroll
School District Carroll Isd
Others
Ownership Peggy and Ronnie Binion
Acceptable Financing Cash, Conventional, FHA
Listing Terms Cash, Conventional, FHA







