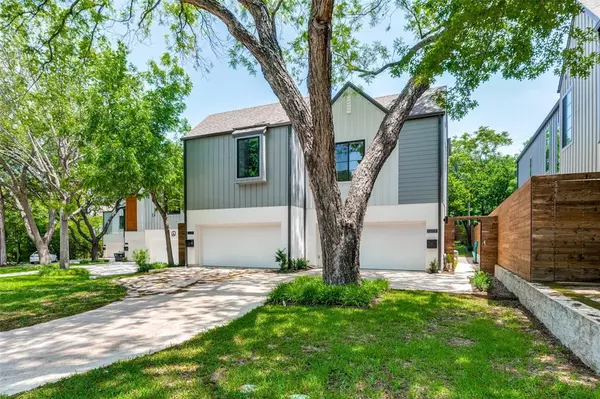
3 Beds
3 Baths
2,150 SqFt
3 Beds
3 Baths
2,150 SqFt
Key Details
Property Type Single Family Home
Sub Type Single Family Residence
Listing Status Active Contingent
Purchase Type For Sale
Square Footage 2,150 sqft
Price per Sqft $371
Subdivision Miller & Stemmons
MLS Listing ID 20731260
Style Contemporary/Modern
Bedrooms 3
Full Baths 2
Half Baths 1
HOA Y/N None
Year Built 2022
Lot Size 7,840 Sqft
Acres 0.18
Property Description
Location
State TX
County Dallas
Direction Map
Rooms
Dining Room 1
Interior
Interior Features Chandelier, Decorative Lighting, Double Vanity, Eat-in Kitchen, Flat Screen Wiring, High Speed Internet Available, Kitchen Island, Open Floorplan, Pantry, Walk-In Closet(s)
Heating Natural Gas
Cooling Central Air
Flooring Tile, Wood
Appliance Built-in Gas Range, Dishwasher, Disposal, Electric Oven, Gas Cooktop, Microwave, Vented Exhaust Fan
Heat Source Natural Gas
Exterior
Exterior Feature Covered Patio/Porch, Lighting
Garage Spaces 2.0
Fence Wood
Utilities Available City Sewer, City Water
Roof Type Composition
Parking Type Garage, Garage Door Opener
Total Parking Spaces 2
Garage Yes
Building
Lot Description Landscaped
Story Two
Foundation Slab
Level or Stories Two
Structure Type Brick,Siding
Schools
Elementary Schools Hogg
Middle Schools Garcia
High Schools Adamson
School District Dallas Isd
Others
Ownership See Agent
Acceptable Financing Cash, Conventional, FHA, VA Loan
Listing Terms Cash, Conventional, FHA, VA Loan







