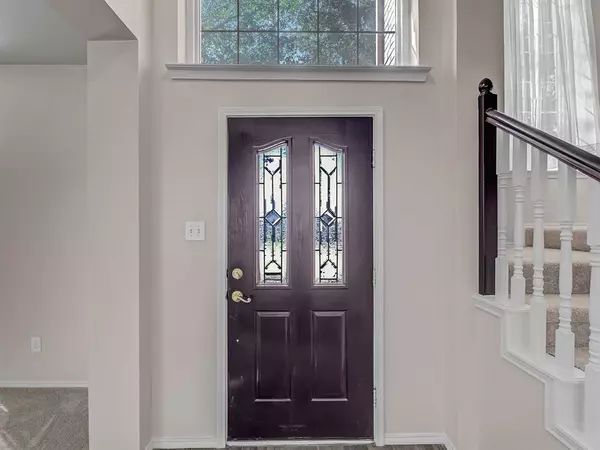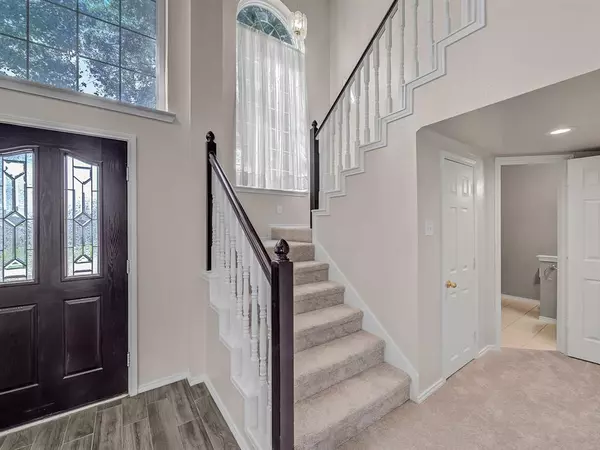
3 Beds
3 Baths
2,395 SqFt
3 Beds
3 Baths
2,395 SqFt
Key Details
Property Type Single Family Home
Sub Type Single Family Residence
Listing Status Pending
Purchase Type For Sale
Square Footage 2,395 sqft
Price per Sqft $208
Subdivision Nob Hill Crest
MLS Listing ID 20732274
Style Traditional
Bedrooms 3
Full Baths 2
Half Baths 1
HOA Y/N None
Year Built 1993
Annual Tax Amount $10,807
Lot Size 5,427 Sqft
Acres 0.1246
Property Description
Discover your dream home! This beautifully maintained 3-bedroom, 2.5-bath residence features a spacious 2-car garage and modern upgrades throughout.Enjoy a gourmet kitchen with granite countertops, a large island, and high-end Viking appliances.Range vent Downdraft. Recent upgrades include a new tankless water heater (2017), all-new windows (2016), and a roof replacement (2019). The AC unit was replaced in 2020 for year-round comfort.
Impeccable maintenance shines through with new flooring, toilets, and carpet. The patio is sealed, and fresh paint brightens every room. The yard has been beautifully landscaped, with a new fence added in 2023.
Additional enhancements include a reinforced main line and new LED bulbs for energy efficiency. This home has been meticulously redone.it’s a MUST SEE!Schedule a showing today and take the first step toward making this exceptional property your own! Receipts for upgrades available upon request.
Location
State TX
County Dallas
Community Curbs, Restaurant, Sidewalks
Direction From George Bush Turnpike West bound, Exit Josey Lane, proceed to McCoy Rd. turn right, Turn right on Blackstone, Home is on the left. Or Use GPS
Rooms
Dining Room 2
Interior
Interior Features Built-in Features, Cable TV Available, Double Vanity, Eat-in Kitchen, Flat Screen Wiring, Granite Counters, High Speed Internet Available, Kitchen Island, Loft, Open Floorplan, Walk-In Closet(s), Wired for Data
Heating Electric
Cooling Attic Fan, Ceiling Fan(s), Central Air
Flooring Carpet, Luxury Vinyl Plank
Fireplaces Number 1
Fireplaces Type Gas Starter, Living Room, Wood Burning
Appliance Dishwasher, Disposal, Gas Cooktop, Microwave, Convection Oven, Tankless Water Heater, Vented Exhaust Fan
Heat Source Electric
Laundry Electric Dryer Hookup, Utility Room, Full Size W/D Area
Exterior
Exterior Feature Rain Gutters
Garage Spaces 2.0
Fence Back Yard, Fenced, Gate, Wood
Community Features Curbs, Restaurant, Sidewalks
Utilities Available City Sewer, City Water
Roof Type Composition
Total Parking Spaces 2
Garage Yes
Building
Lot Description Few Trees, Greenbelt, Landscaped, Sprinkler System
Story Two
Foundation Slab
Level or Stories Two
Structure Type Brick
Schools
Elementary Schools Rainwater
Middle Schools Blalack
High Schools Creekview
School District Carrollton-Farmers Branch Isd
Others
Restrictions None
Ownership SEE AGENT
Acceptable Financing Cash, Conventional, FHA, VA Loan
Listing Terms Cash, Conventional, FHA, VA Loan
Special Listing Condition Aerial Photo







