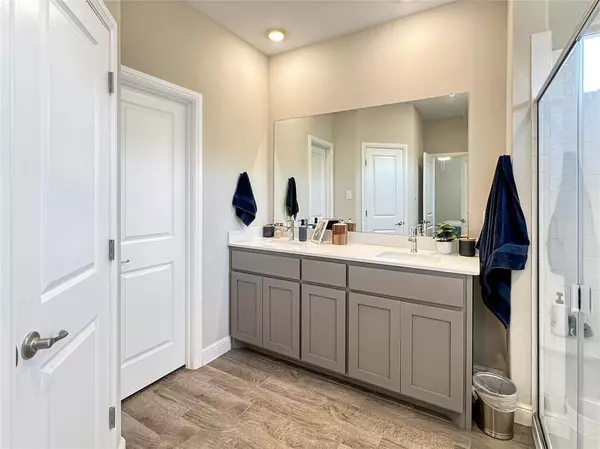
4 Beds
2 Baths
1,875 SqFt
4 Beds
2 Baths
1,875 SqFt
Key Details
Property Type Single Family Home
Sub Type Single Family Residence
Listing Status Active
Purchase Type For Sale
Square Footage 1,875 sqft
Price per Sqft $186
Subdivision Magnolia Mdws Ph 4
MLS Listing ID 20731895
Style Traditional
Bedrooms 4
Full Baths 2
HOA Fees $525/ann
HOA Y/N Mandatory
Year Built 2022
Annual Tax Amount $6,708
Lot Size 7,187 Sqft
Acres 0.165
Property Description
Location
State TX
County Ellis
Community Community Pool
Direction See GPS
Rooms
Dining Room 1
Interior
Interior Features Eat-in Kitchen, Flat Screen Wiring, High Speed Internet Available, Kitchen Island, Open Floorplan
Heating Central
Cooling Central Air, Electric
Flooring Carpet, Laminate
Appliance Dishwasher, Disposal, Gas Oven, Gas Range, Microwave
Heat Source Central
Exterior
Exterior Feature Barbecue, Covered Patio/Porch, Rain Gutters, Outdoor Living Center
Garage Spaces 2.0
Carport Spaces 2
Fence Wood
Community Features Community Pool
Utilities Available City Sewer, City Water
Roof Type Composition
Parking Type Garage, Garage Door Opener
Total Parking Spaces 2
Garage Yes
Building
Lot Description Landscaped
Story One
Foundation Slab
Level or Stories One
Structure Type Brick
Schools
Elementary Schools Shields
Middle Schools Red Oak
High Schools Red Oak
School District Red Oak Isd
Others
Ownership Denare Carter
Special Listing Condition Aerial Photo







