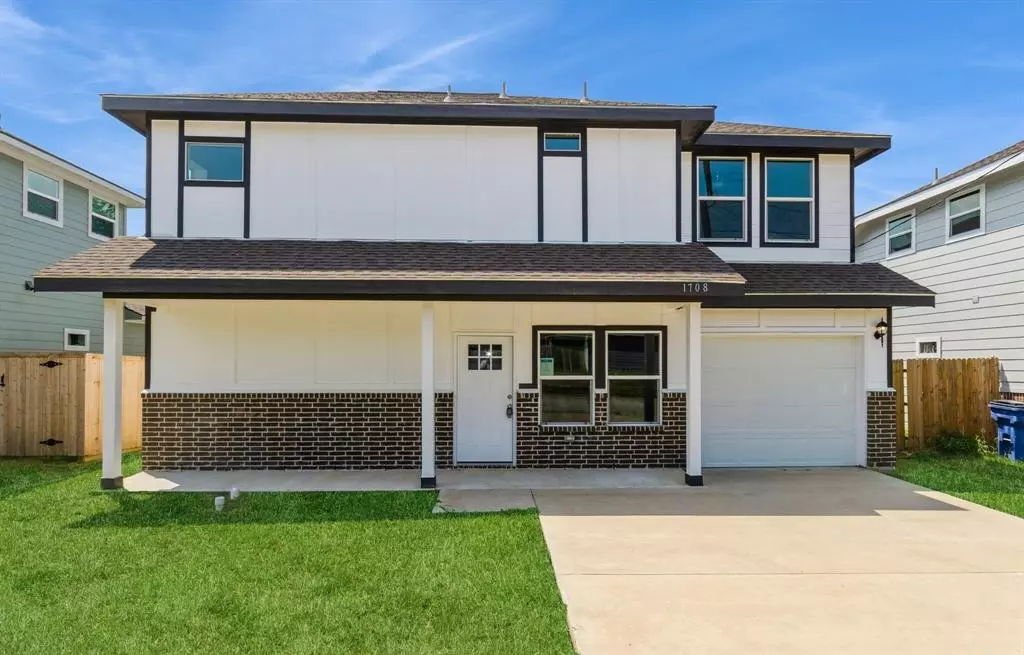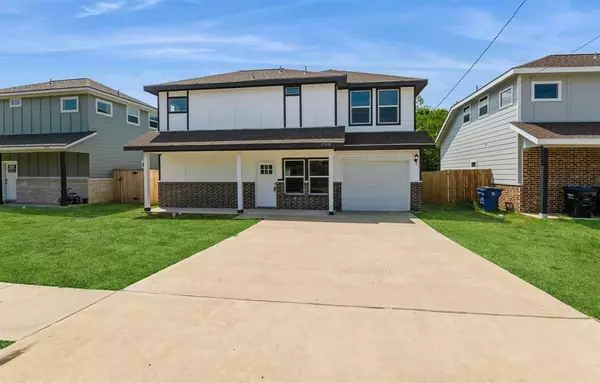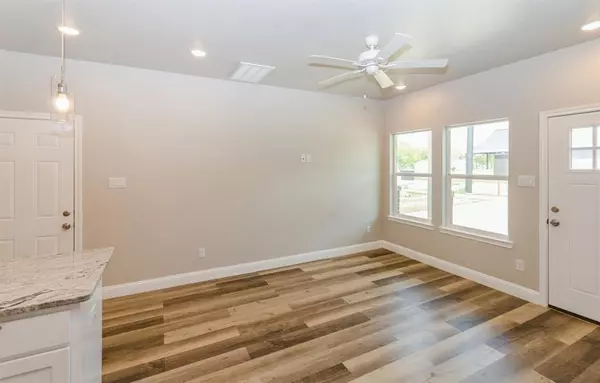
4 Beds
3 Baths
1,938 SqFt
4 Beds
3 Baths
1,938 SqFt
Key Details
Property Type Single Family Home
Sub Type Single Family Residence
Listing Status Active
Purchase Type For Sale
Square Footage 1,938 sqft
Price per Sqft $141
Subdivision Orig Town Of Greenville
MLS Listing ID 20733084
Style Traditional
Bedrooms 4
Full Baths 2
Half Baths 1
HOA Y/N None
Year Built 2022
Annual Tax Amount $5,906
Lot Size 5,009 Sqft
Acres 0.115
Property Description
Location
State TX
County Hunt
Direction From I-30 in Greenville, go North on SH 34 (Wesley St), turn left on Polk St, then right on Clark St.
Rooms
Dining Room 1
Interior
Interior Features Cable TV Available, Decorative Lighting, Double Vanity, Eat-in Kitchen, Granite Counters, High Speed Internet Available, Kitchen Island, Open Floorplan, Pantry, Walk-In Closet(s)
Heating Central, Electric
Cooling Ceiling Fan(s), Central Air, Electric
Flooring Carpet, Luxury Vinyl Plank
Fireplaces Type None
Appliance Dishwasher, Disposal, Electric Range, Microwave
Heat Source Central, Electric
Laundry Electric Dryer Hookup, Utility Room, Full Size W/D Area, Washer Hookup
Exterior
Exterior Feature Covered Deck, Covered Patio/Porch, Lighting
Garage Spaces 1.0
Fence Chain Link, Partial
Utilities Available City Sewer, City Water, Concrete, Curbs, Electricity Connected, Sidewalk
Roof Type Composition
Parking Type Concrete, Driveway, Garage, Garage Door Opener, Garage Faces Front, Garage Single Door
Total Parking Spaces 1
Garage Yes
Building
Lot Description Interior Lot, Level, Lrg. Backyard Grass
Story Two
Level or Stories Two
Structure Type Brick,Siding
Schools
Elementary Schools Carver
Middle Schools Greenville
High Schools Greenville
School District Greenville Isd
Others
Ownership Fannie Mae
Acceptable Financing Cash, Conventional, FHA, VA Loan
Listing Terms Cash, Conventional, FHA, VA Loan







