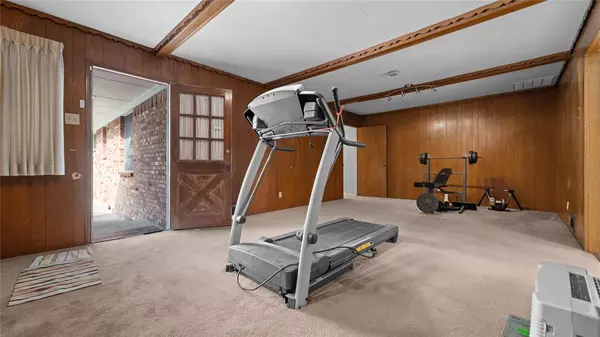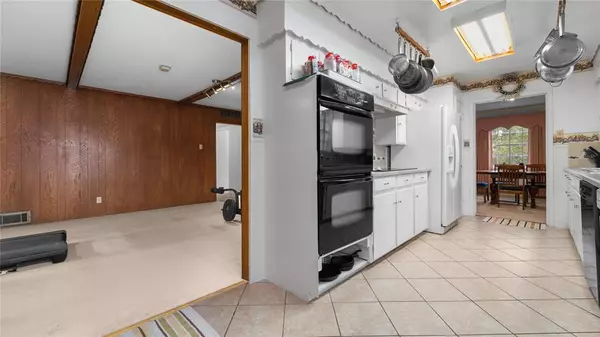
3 Beds
3 Baths
2,044 SqFt
3 Beds
3 Baths
2,044 SqFt
Key Details
Property Type Single Family Home
Sub Type Single Family Residence
Listing Status Pending
Purchase Type For Sale
Square Footage 2,044 sqft
Price per Sqft $195
Subdivision Crestview East 01
MLS Listing ID 20733766
Style Traditional
Bedrooms 3
Full Baths 2
Half Baths 1
HOA Y/N None
Year Built 1967
Annual Tax Amount $10,052
Lot Size 10,018 Sqft
Acres 0.23
Property Description
Location
State TX
County Dallas
Direction From Garland Rd Go Southeast on Peavy. The home is on the Right past Oates Drive. From Ferguson, go North on Peavy, the 3rd on the Left. You will Enter through the alley from Oates.
Rooms
Dining Room 2
Interior
Interior Features Eat-in Kitchen, Flat Screen Wiring, High Speed Internet Available
Heating Central, Natural Gas
Cooling Central Air, Electric, ENERGY STAR Qualified Equipment
Flooring Carpet, Ceramic Tile
Fireplaces Number 1
Fireplaces Type Family Room, Gas Logs, Gas Starter, Living Room, Wood Burning
Equipment Irrigation Equipment
Appliance Dishwasher, Disposal, Electric Cooktop, Electric Oven, Convection Oven, Other
Heat Source Central, Natural Gas
Exterior
Exterior Feature RV/Boat Parking
Garage Spaces 4.0
Fence Chain Link, Metal, Other
Utilities Available Cable Available, City Sewer, City Water, Concrete, Sidewalk, Underground Utilities
Roof Type Metal
Parking Type Garage Faces Rear, Oversized, Workshop in Garage
Total Parking Spaces 4
Garage Yes
Building
Lot Description Few Trees, Interior Lot, Sprinkler System
Story One
Foundation Pillar/Post/Pier
Level or Stories One
Structure Type Brick
Schools
Elementary Schools Reinhardt
Middle Schools Gaston
High Schools Adams
School District Dallas Isd
Others
Restrictions Deed
Ownership Carmen Reschly & Mark Shaw
Acceptable Financing Cash, Conventional, FHA
Listing Terms Cash, Conventional, FHA







