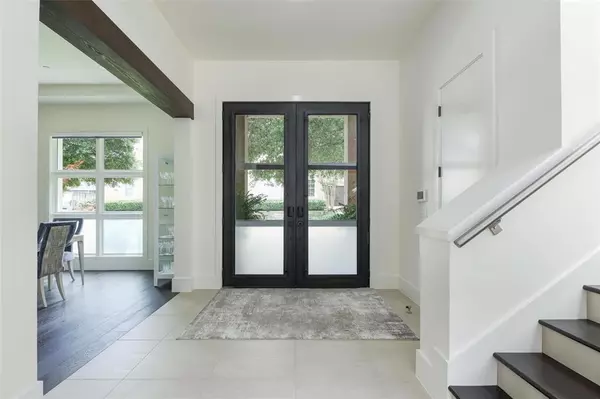
4 Beds
6 Baths
6,995 SqFt
4 Beds
6 Baths
6,995 SqFt
Key Details
Property Type Single Family Home
Sub Type Single Family Residence
Listing Status Active
Purchase Type For Sale
Square Footage 6,995 sqft
Price per Sqft $556
Subdivision Lake Forest Ph G-R3
MLS Listing ID 20734417
Style Contemporary/Modern,Mediterranean
Bedrooms 4
Full Baths 4
Half Baths 2
HOA Fees $6,450/ann
HOA Y/N Mandatory
Year Built 2006
Lot Size 0.533 Acres
Acres 0.533
Lot Dimensions 150x155
Property Description
Location
State TX
County Dallas
Direction Enter off Forest Lane on Swan Lake through security gate located on the right (east) side.
Rooms
Dining Room 2
Interior
Interior Features Built-in Features, Built-in Wine Cooler, Chandelier, Decorative Lighting, Kitchen Island, Open Floorplan, Pantry, Smart Home System, Sound System Wiring, Walk-In Closet(s)
Heating Central, ENERGY STAR Qualified Equipment, Zoned
Cooling Central Air, ENERGY STAR Qualified Equipment, Multi Units, Zoned
Flooring Tile, Travertine Stone, Wood
Fireplaces Number 2
Fireplaces Type Great Room, Master Bedroom
Appliance Built-in Refrigerator, Dishwasher, Disposal, Microwave, Double Oven
Heat Source Central, ENERGY STAR Qualified Equipment, Zoned
Exterior
Exterior Feature Balcony, Covered Patio/Porch, Dog Run, Rain Gutters, Lighting, Mosquito Mist System, Outdoor Living Center, Private Yard
Garage Spaces 3.0
Fence Rock/Stone
Pool Cabana, Gunite, Heated, In Ground, Outdoor Pool, Pool Cover, Pool/Spa Combo, Water Feature, Waterfall
Utilities Available City Sewer, City Water, Sidewalk
Roof Type Tile
Parking Type Driveway, Electric Vehicle Charging Station(s), Epoxy Flooring, Garage Double Door, Garage Faces Side, Garage Single Door, Storage
Total Parking Spaces 3
Garage Yes
Private Pool 1
Building
Lot Description Interior Lot, Landscaped, Many Trees, Sprinkler System
Story Two
Foundation Slab
Level or Stories Two
Structure Type Stucco
Schools
Elementary Schools Kramer
Middle Schools Benjamin Franklin
High Schools Hillcrest
School District Dallas Isd
Others
Restrictions Architectural
Ownership See Agent
Acceptable Financing Cash, Other
Listing Terms Cash, Other







