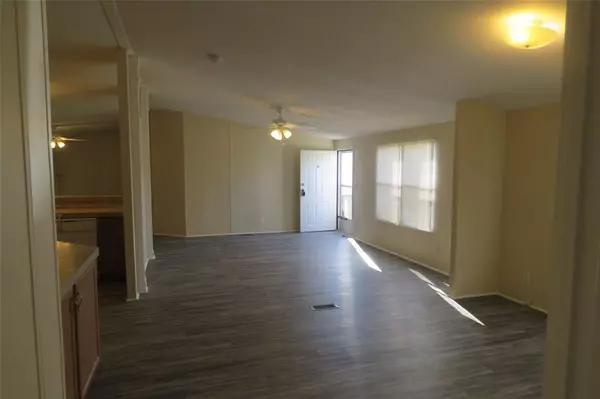
4 Beds
2 Baths
1,960 SqFt
4 Beds
2 Baths
1,960 SqFt
Key Details
Property Type Single Family Home
Sub Type Single Family Residence
Listing Status Active
Purchase Type For Sale
Square Footage 1,960 sqft
Price per Sqft $124
Subdivision Bluegrass Estates
MLS Listing ID 20734692
Style Traditional
Bedrooms 4
Full Baths 2
HOA Y/N None
Year Built 2005
Annual Tax Amount $3,254
Lot Size 1.030 Acres
Acres 1.03
Lot Dimensions No Survey
Property Description
Location
State TX
County Johnson
Direction Please use your GPS
Rooms
Dining Room 1
Interior
Interior Features Built-in Features, Walk-In Closet(s)
Heating Central, Electric
Cooling Ceiling Fan(s), Central Air, Electric
Flooring Carpet, Laminate
Fireplaces Number 1
Fireplaces Type Wood Burning
Appliance Dishwasher, Electric Range, Electric Water Heater, Washer
Heat Source Central, Electric
Laundry Electric Dryer Hookup, Utility Room, Full Size W/D Area, Washer Hookup
Exterior
Fence Cross Fenced, Gate, Partial, Wire
Utilities Available Aerobic Septic, Co-op Electric, Co-op Water, Septic, No City Services
Roof Type Composition
Parking Type Open
Garage No
Building
Lot Description Interior Lot, Lrg. Backyard Grass
Story One
Foundation Pillar/Post/Pier
Level or Stories One
Structure Type Vinyl Siding
Schools
Elementary Schools Godley
Middle Schools Godley
High Schools Godley
School District Godley Isd
Others
Restrictions No Known Restriction(s)
Ownership 7 Investments LLC.
Acceptable Financing Cash, Conventional, FHA
Listing Terms Cash, Conventional, FHA
Special Listing Condition Utility Easement







