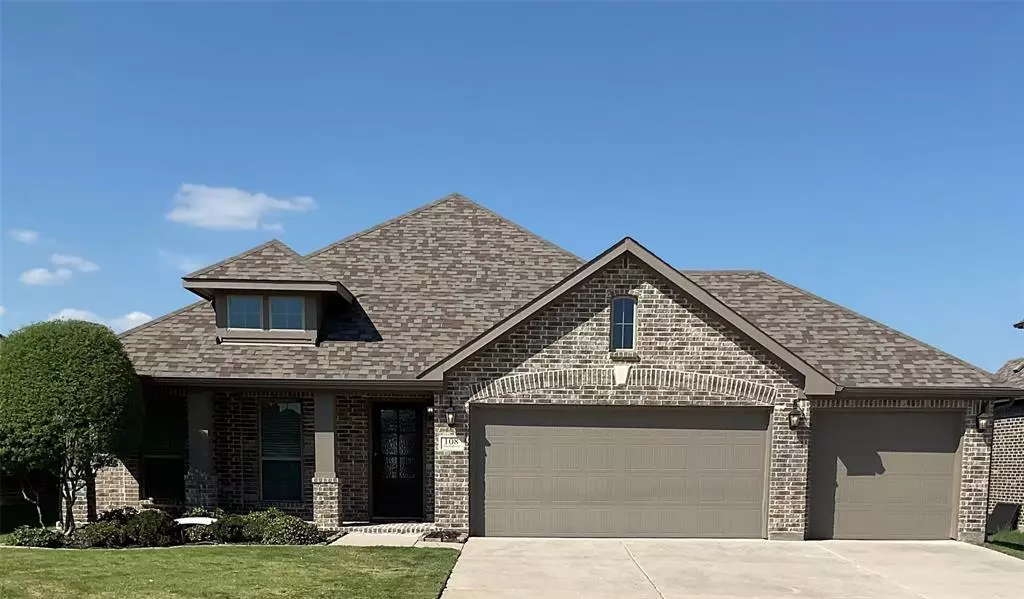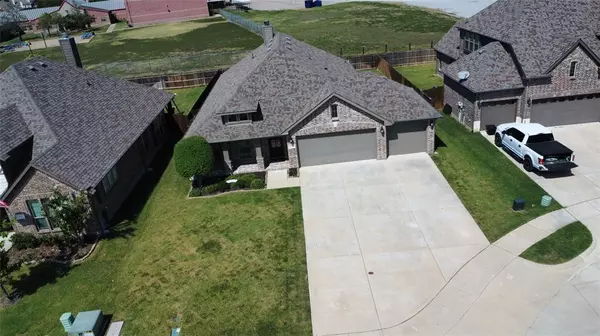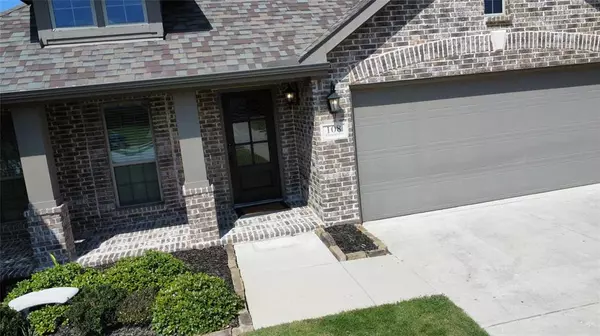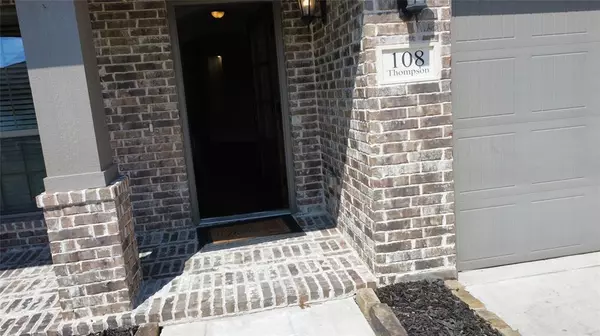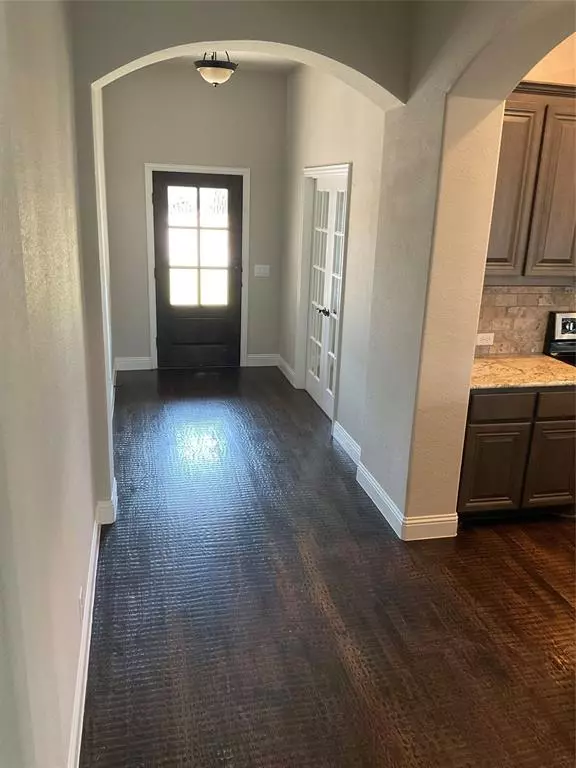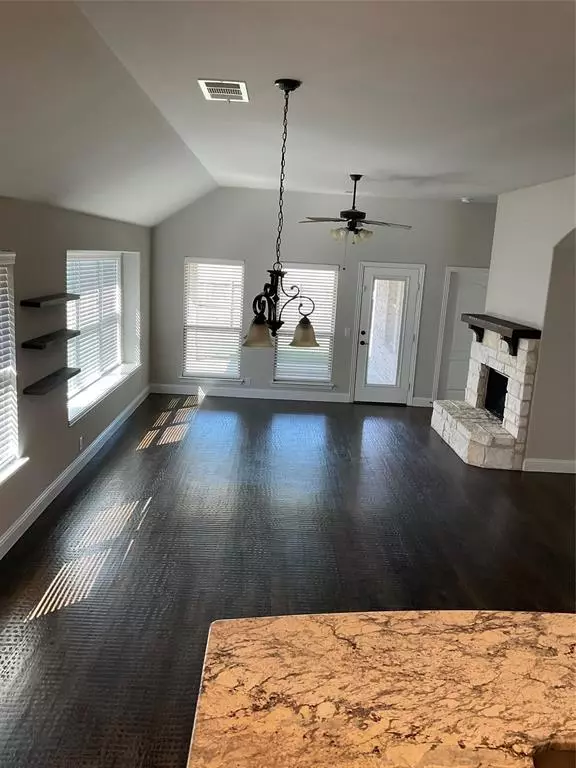
4 Beds
2 Baths
1,832 SqFt
4 Beds
2 Baths
1,832 SqFt
Key Details
Property Type Single Family Home
Sub Type Single Family Residence
Listing Status Active KO
Purchase Type For Sale
Square Footage 1,832 sqft
Price per Sqft $237
Subdivision Georgetown Village Iv
MLS Listing ID 20735086
Style Traditional
Bedrooms 4
Full Baths 2
HOA Fees $300
HOA Y/N Mandatory
Year Built 2020
Annual Tax Amount $9,760
Lot Size 8,276 Sqft
Acres 0.19
Property Description
Location
State TX
County Grayson
Community Community Pool, Curbs, Jogging Path/Bike Path, Playground, Pool, Other
Direction Hwy 75, exit 50 County Line Road take a quick right at Kelly Lane. Then right onto Thompson Rd. end of the street on your left before the curve. 108 Thompson Dr.
Rooms
Dining Room 2
Interior
Interior Features Built-in Features, Cable TV Available, Chandelier, Decorative Lighting, Flat Screen Wiring, Granite Counters, High Speed Internet Available, Kitchen Island, Open Floorplan, Pantry, Vaulted Ceiling(s), Walk-In Closet(s)
Heating Central, Electric
Cooling Ceiling Fan(s), Central Air, Electric
Flooring Carpet, Hardwood, Tile
Fireplaces Number 1
Fireplaces Type Living Room, Raised Hearth, Stone, Wood Burning
Appliance Dishwasher, Disposal, Electric Oven, Electric Range, Electric Water Heater, Microwave, Vented Exhaust Fan
Heat Source Central, Electric
Laundry Full Size W/D Area
Exterior
Garage Spaces 3.0
Fence Privacy
Community Features Community Pool, Curbs, Jogging Path/Bike Path, Playground, Pool, Other
Utilities Available Cable Available, City Sewer, City Water, Concrete, Curbs, Individual Water Meter, Phone Available, Underground Utilities
Roof Type Composition
Total Parking Spaces 3
Garage Yes
Building
Story One
Foundation Slab
Level or Stories One
Structure Type Brick
Schools
Elementary Schools John And Nelda Partin
High Schools Van Alstyne
School District Van Alstyne Isd
Others
Ownership of record
Acceptable Financing Cash, Conventional, FHA, USDA Loan, VA Loan, Other
Listing Terms Cash, Conventional, FHA, USDA Loan, VA Loan, Other


