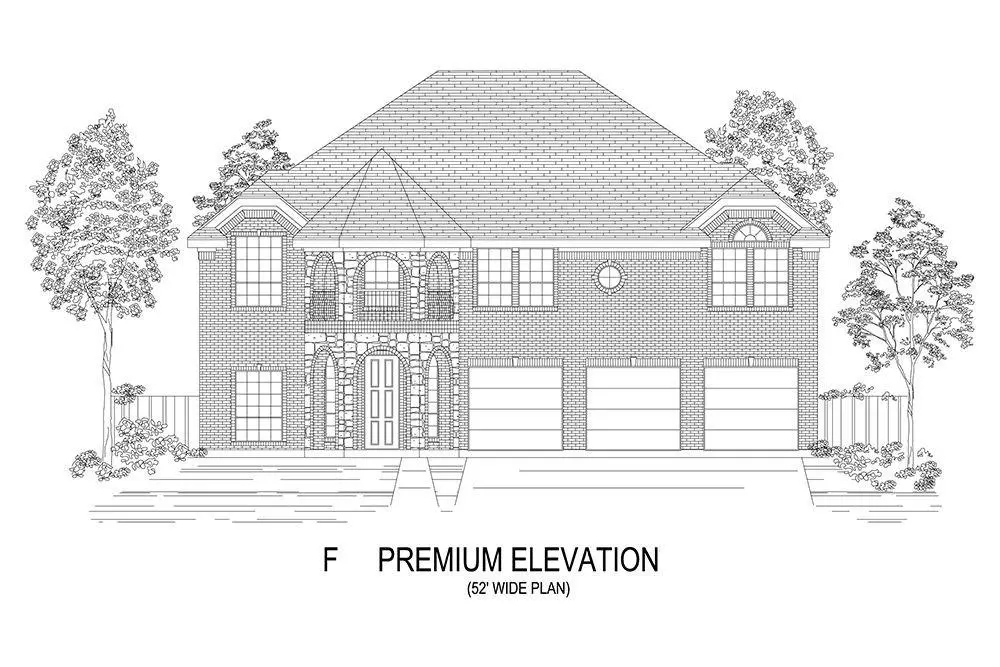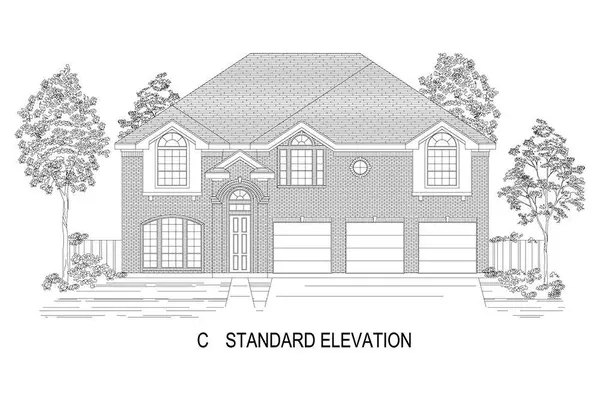
5 Beds
4 Baths
3,867 SqFt
5 Beds
4 Baths
3,867 SqFt
Key Details
Property Type Single Family Home
Sub Type Single Family Residence
Listing Status Pending
Purchase Type For Sale
Square Footage 3,867 sqft
Price per Sqft $147
Subdivision Llano Springs
MLS Listing ID 20736076
Style Contemporary/Modern
Bedrooms 5
Full Baths 3
Half Baths 1
HOA Fees $450/ann
HOA Y/N Mandatory
Year Built 2024
Lot Size 6,229 Sqft
Acres 0.143
Lot Dimensions 62 x 117
Property Description
Location
State TX
County Tarrant
Community Greenbelt
Direction I-20 to S.Hulen Street, Head South for 5 miles to W. Risinger Road and turn right. In approximately 1 mile turn right on Hornbeam Drive
Rooms
Dining Room 1
Interior
Interior Features Cable TV Available, High Speed Internet Available, Kitchen Island, Pantry
Heating Central, ENERGY STAR Qualified Equipment, Other
Cooling ENERGY STAR Qualified Equipment
Flooring Carpet, Ceramic Tile, Slate, Wood
Fireplaces Number 1
Fireplaces Type Family Room
Appliance Dishwasher, Disposal, Convection Oven, Plumbed For Gas in Kitchen, Refrigerator, Other
Heat Source Central, ENERGY STAR Qualified Equipment, Other
Laundry Full Size W/D Area
Exterior
Exterior Feature Covered Patio/Porch, Other
Garage Spaces 3.0
Fence Back Yard, Wood
Community Features Greenbelt
Utilities Available City Sewer, City Water, Sidewalk, Underground Utilities
Roof Type Composition
Total Parking Spaces 3
Garage Yes
Building
Lot Description Sprinkler System, Subdivision
Story Two
Foundation Slab
Level or Stories Two
Structure Type Brick
Schools
Elementary Schools Sue Crouch
Middle Schools Summer Creek
High Schools North Crowley
School District Crowley Isd
Others
Ownership First Texas Homes







