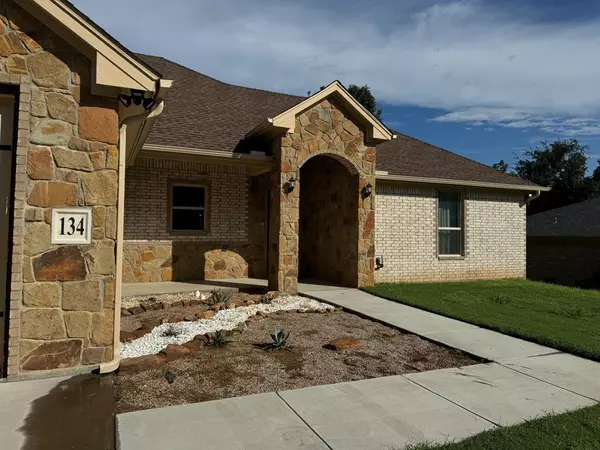
3 Beds
2 Baths
1,834 SqFt
3 Beds
2 Baths
1,834 SqFt
Key Details
Property Type Single Family Home
Sub Type Single Family Residence
Listing Status Active
Purchase Type For Rent
Square Footage 1,834 sqft
Subdivision Oak Tree Add
MLS Listing ID 20737502
Style Traditional
Bedrooms 3
Full Baths 2
PAD Fee $1
HOA Y/N None
Year Built 2021
Lot Size 9,583 Sqft
Acres 0.22
Property Description
Location
State TX
County Erath
Direction GPS friendly
Rooms
Dining Room 1
Interior
Interior Features Built-in Features, Cable TV Available, Cathedral Ceiling(s), Decorative Lighting, Double Vanity, Flat Screen Wiring, Granite Counters, High Speed Internet Available, Kitchen Island, Open Floorplan, Pantry, Walk-In Closet(s)
Heating Heat Pump
Cooling Ceiling Fan(s), Central Air, Electric
Flooring Carpet, Hardwood, Travertine Stone
Fireplaces Number 1
Fireplaces Type Living Room, Stone
Equipment Call Listing Agent
Appliance Dishwasher, Disposal, Electric Range, Electric Water Heater, Microwave, Refrigerator, Vented Exhaust Fan, Washer
Heat Source Heat Pump
Laundry Electric Dryer Hookup, Utility Room, Full Size W/D Area, Washer Hookup
Exterior
Exterior Feature Covered Patio/Porch, Rain Gutters, Lighting
Garage Spaces 2.0
Fence Back Yard, Privacy
Utilities Available All Weather Road, City Sewer, City Water, Co-op Electric, Individual Water Meter
Roof Type Composition
Parking Type Concrete, Driveway, Garage, Garage Door Opener, Garage Faces Front, Garage Single Door
Total Parking Spaces 2
Garage Yes
Building
Lot Description Landscaped, Level
Story One
Foundation Slab
Level or Stories One
Structure Type Rock/Stone
Schools
High Schools Stephenvil
School District Stephenville Isd
Others
Pets Allowed Yes, Dogs OK, Number Limit, Size Limit
Restrictions Deed
Ownership Siderman
Pets Description Yes, Dogs OK, Number Limit, Size Limit







