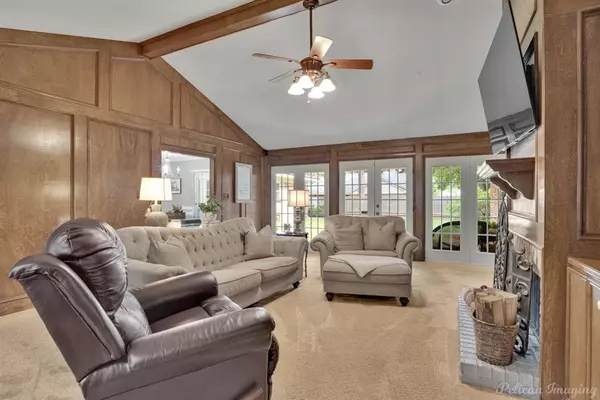
4 Beds
3 Baths
2,385 SqFt
4 Beds
3 Baths
2,385 SqFt
Key Details
Property Type Single Family Home
Sub Type Single Family Residence
Listing Status Active KO
Purchase Type For Sale
Square Footage 2,385 sqft
Price per Sqft $131
Subdivision Ellerbe Road Estates
MLS Listing ID 20737398
Style Traditional
Bedrooms 4
Full Baths 3
HOA Y/N None
Year Built 1982
Annual Tax Amount $3,190
Lot Size 8,712 Sqft
Acres 0.2
Property Description
Location
State LA
County Caddo
Direction See Google Maps
Rooms
Dining Room 2
Interior
Interior Features Cathedral Ceiling(s), Chandelier, Eat-in Kitchen, Flat Screen Wiring, High Speed Internet Available, Pantry, Walk-In Closet(s)
Heating Central, Natural Gas
Cooling Central Air, Electric
Flooring Carpet, Tile, Wood
Fireplaces Number 1
Fireplaces Type Gas Starter, Living Room, Wood Burning
Appliance Dishwasher, Disposal, Electric Oven, Gas Cooktop, Microwave
Heat Source Central, Natural Gas
Laundry Utility Room, Full Size W/D Area
Exterior
Garage Spaces 2.0
Fence Full, Wood
Utilities Available City Sewer, City Water, Electricity Connected, Individual Gas Meter, Individual Water Meter
Roof Type Composition
Parking Type Driveway, Garage, Garage Door Opener, Garage Faces Front, Garage Single Door
Total Parking Spaces 2
Garage Yes
Building
Lot Description Acreage
Story One
Foundation Slab
Level or Stories One
Structure Type Brick
Schools
Elementary Schools Caddo Isd Schools
Middle Schools Caddo Isd Schools
High Schools Caddo Isd Schools
School District Caddo Psb
Others
Ownership OWNER







