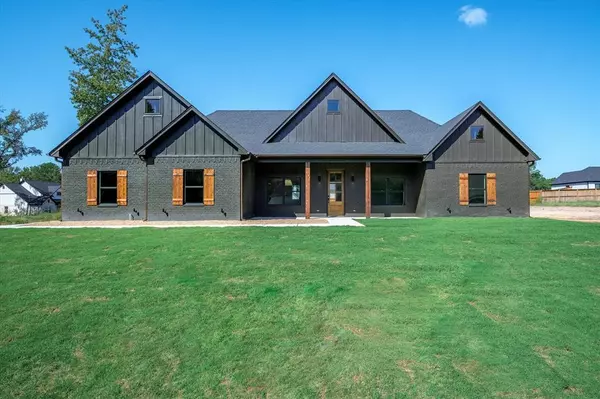
4 Beds
3 Baths
2,280 SqFt
4 Beds
3 Baths
2,280 SqFt
Key Details
Property Type Single Family Home
Sub Type Single Family Residence
Listing Status Active
Purchase Type For Sale
Square Footage 2,280 sqft
Price per Sqft $217
Subdivision Deerfield Add
MLS Listing ID 20738251
Bedrooms 4
Full Baths 2
Half Baths 1
HOA Y/N None
Year Built 2024
Lot Size 0.527 Acres
Acres 0.527
Property Description
outs and the utmost detail given to design and quality. This home features a huge front porch (and back porch) and upon
entering the home, a beautiful, spacious dining, kitchen and living room await. The kitchen has as an oversized island, floor
to ceiling cabinets and a gorgeous picture window over the sink. Vaulted ceilings, exposed beams and a feature fireplace
with a wrap around mantle make the living room absolutely stunning. This home features a split floorpan with 3 bedrooms
and a full bathroom (with double vanities) one one side and the primary suite, laundry and half bath on the other. The ensuite
has a vaulted ceiling and opens into a bathroom that feels like a spa with a bamboo inspired shower, soaker tub, and
separate walk in closets. Schedule your showing today and welcome home!
Location
State TX
County Smith
Direction From I20, Exit onto CR 421 (Jim Hogg), right on CR 41 (Sand Flat Rd), Right on Fallow Ln. Home at end.
Rooms
Dining Room 1
Interior
Interior Features Double Vanity, Kitchen Island, Vaulted Ceiling(s), Walk-In Closet(s)
Heating Central, Fireplace(s), Natural Gas
Cooling Ceiling Fan(s), Central Air, Electric
Flooring Tile, Vinyl
Fireplaces Number 1
Fireplaces Type Gas, Living Room
Appliance Dishwasher, Gas Cooktop, Gas Oven
Heat Source Central, Fireplace(s), Natural Gas
Laundry Full Size W/D Area, Washer Hookup
Exterior
Exterior Feature Covered Patio/Porch
Garage Spaces 2.0
Fence None
Utilities Available Co-op Water, Electricity Available, Septic
Roof Type Composition
Total Parking Spaces 2
Garage Yes
Building
Lot Description Corner Lot
Story One
Foundation Slab
Level or Stories One
Schools
Elementary Schools Penny
High Schools Lindale
School District Lindale Isd
Others
Ownership See Offer Details
Acceptable Financing Cash, Conventional, FHA, VA Loan
Listing Terms Cash, Conventional, FHA, VA Loan







