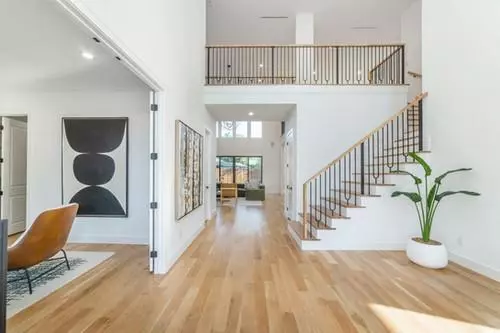
5 Beds
5 Baths
5,003 SqFt
5 Beds
5 Baths
5,003 SqFt
Key Details
Property Type Single Family Home
Sub Type Single Family Residence
Listing Status Active
Purchase Type For Sale
Square Footage 5,003 sqft
Price per Sqft $354
Subdivision Walnut Hill North 03
MLS Listing ID 20737772
Style Contemporary/Modern
Bedrooms 5
Full Baths 5
HOA Fees $1,000/ann
HOA Y/N Voluntary
Year Built 2024
Annual Tax Amount $11,459
Lot Size 0.258 Acres
Acres 0.258
Property Description
Location
State TX
County Dallas
Community Club House, Community Pool, Park, Playground, Tennis Court(S)
Direction From 635 exit Marsh and go South. Make a Right on Norcross, and then home will be on the left.
Rooms
Dining Room 1
Interior
Interior Features Built-in Features, Built-in Wine Cooler, Decorative Lighting, Eat-in Kitchen, Kitchen Island, Open Floorplan, Vaulted Ceiling(s), Walk-In Closet(s), Wet Bar
Heating Central, Electric
Cooling Ceiling Fan(s), Central Air, Electric
Flooring Hardwood
Fireplaces Number 1
Fireplaces Type Electric, Living Room
Equipment Other
Appliance Built-in Refrigerator, Dishwasher, Disposal, Electric Range, Double Oven, Tankless Water Heater
Heat Source Central, Electric
Laundry Electric Dryer Hookup, Full Size W/D Area, Washer Hookup
Exterior
Exterior Feature Covered Patio/Porch, Outdoor Grill, Outdoor Kitchen, Other
Garage Spaces 2.0
Fence Back Yard, Wood
Community Features Club House, Community Pool, Park, Playground, Tennis Court(s)
Utilities Available Alley, City Sewer, City Water
Roof Type Composition
Parking Type Additional Parking, Circular Driveway, Direct Access, Electric Gate, Garage, Garage Faces Rear, Garage Single Door, Secured
Total Parking Spaces 2
Garage Yes
Building
Lot Description Few Trees, Landscaped, Lrg. Backyard Grass
Story Two
Foundation Slab
Level or Stories Two
Structure Type Rock/Stone
Schools
Elementary Schools Degolyer
Middle Schools Marsh
High Schools White
School District Dallas Isd
Others
Ownership withheld
Acceptable Financing Cash, Conventional, FHA, VA Loan
Listing Terms Cash, Conventional, FHA, VA Loan
Special Listing Condition Aerial Photo







