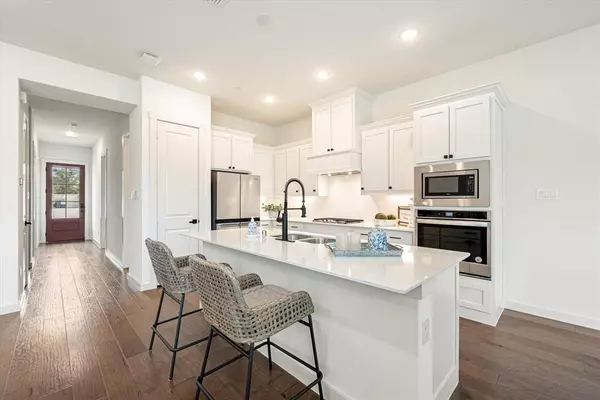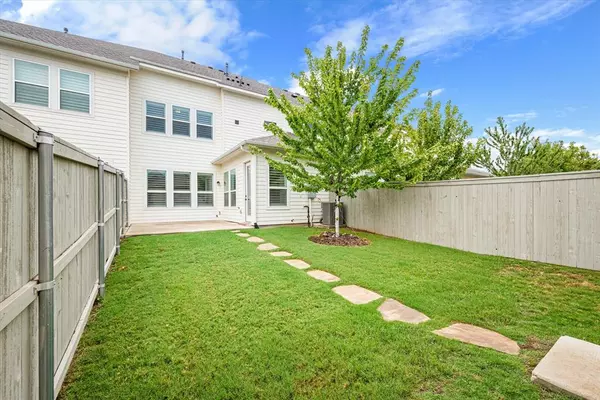
3 Beds
3 Baths
2,043 SqFt
3 Beds
3 Baths
2,043 SqFt
Key Details
Property Type Townhouse
Sub Type Townhouse
Listing Status Active Option Contract
Purchase Type For Sale
Square Footage 2,043 sqft
Price per Sqft $200
Subdivision Pecan Square Ph 1A
MLS Listing ID 20730514
Style Traditional
Bedrooms 3
Full Baths 3
HOA Fees $300/mo
HOA Y/N Mandatory
Year Built 2020
Annual Tax Amount $9,045
Lot Size 3,179 Sqft
Acres 0.073
Property Description
Location
State TX
County Denton
Direction use GPS
Rooms
Dining Room 1
Interior
Interior Features Decorative Lighting, High Speed Internet Available, Kitchen Island, Open Floorplan, Pantry, Vaulted Ceiling(s), Walk-In Closet(s)
Heating Central
Cooling Central Air
Flooring Carpet, Wood
Appliance Dishwasher, Electric Oven, Gas Cooktop, Refrigerator
Heat Source Central
Exterior
Exterior Feature Private Yard
Garage Spaces 2.0
Fence Back Yard, Fenced
Utilities Available City Water
Parking Type Additional Parking
Garage Yes
Building
Story Two
Level or Stories Two
Structure Type Siding
Schools
Elementary Schools Johnie Daniel
Middle Schools Pike
High Schools Byron Nelson
School District Northwest Isd
Others
Ownership see offer instructions
Acceptable Financing Cash, Conventional, FHA, VA Loan
Listing Terms Cash, Conventional, FHA, VA Loan







