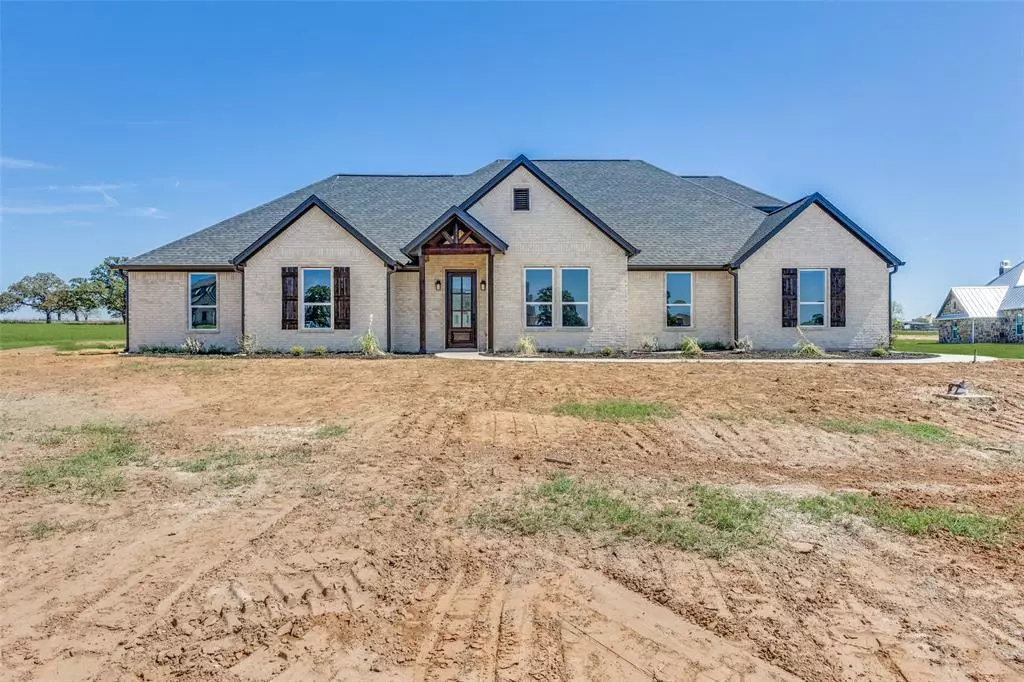
5 Beds
4 Baths
3,027 SqFt
5 Beds
4 Baths
3,027 SqFt
Key Details
Property Type Single Family Home
Sub Type Single Family Residence
Listing Status Active
Purchase Type For Sale
Square Footage 3,027 sqft
Price per Sqft $217
Subdivision High Meadows Ranch Pc
MLS Listing ID 20738858
Style Traditional
Bedrooms 5
Full Baths 4
HOA Fees $300/ann
HOA Y/N Mandatory
Year Built 2024
Annual Tax Amount $1,175
Lot Size 2.038 Acres
Acres 2.038
Property Description
Location
State TX
County Parker
Direction GPS Friendly
Rooms
Dining Room 2
Interior
Interior Features Decorative Lighting, Dry Bar, Granite Counters, Kitchen Island, Open Floorplan, Pantry, Walk-In Closet(s), Second Primary Bedroom
Heating Central, Electric, Fireplace(s)
Cooling Ceiling Fan(s), Central Air, Electric
Flooring Ceramic Tile
Fireplaces Number 1
Fireplaces Type Brick, Electric, Glass Doors, Living Room
Equipment DC Well Pump
Appliance Dishwasher, Disposal, Electric Cooktop, Electric Water Heater, Microwave
Heat Source Central, Electric, Fireplace(s)
Laundry Electric Dryer Hookup, Utility Room, Full Size W/D Area, Washer Hookup
Exterior
Exterior Feature Rain Gutters, Lighting
Garage Spaces 3.0
Fence None
Utilities Available Aerobic Septic, Asphalt, Well
Roof Type Composition
Parking Type Concrete, Driveway, Garage, Garage Door Opener, Garage Double Door, Garage Faces Side, Garage Single Door
Total Parking Spaces 3
Garage Yes
Building
Lot Description Acreage, Cleared, Cul-De-Sac, Interior Lot, Landscaped, Level, Lrg. Backyard Grass, Sprinkler System, Subdivision
Story Two
Foundation Slab
Level or Stories Two
Structure Type Brick,Concrete,Wood
Schools
Elementary Schools Poolville
High Schools Poolville
School District Poolville Isd
Others
Restrictions Deed
Ownership See Tax
Acceptable Financing Cash, Conventional, Texas Vet, VA Loan
Listing Terms Cash, Conventional, Texas Vet, VA Loan







