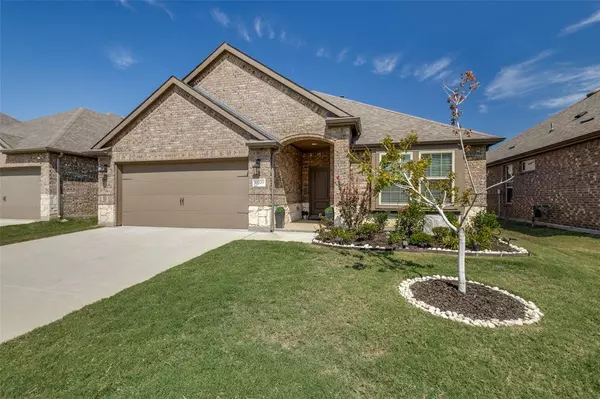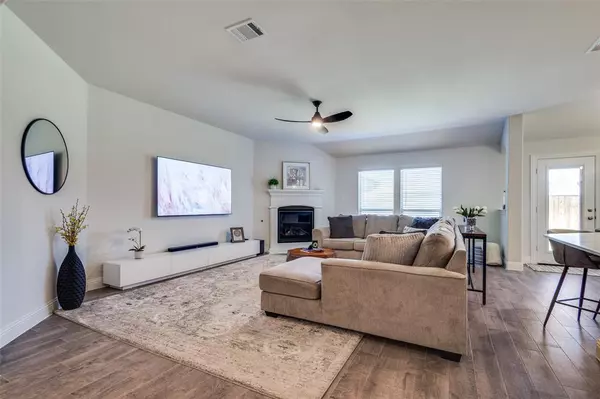
3 Beds
2 Baths
1,704 SqFt
3 Beds
2 Baths
1,704 SqFt
Key Details
Property Type Single Family Home
Sub Type Single Family Residence
Listing Status Active
Purchase Type For Sale
Square Footage 1,704 sqft
Price per Sqft $199
Subdivision Silverado Ph 6
MLS Listing ID 20733737
Style Traditional
Bedrooms 3
Full Baths 2
HOA Fees $450
HOA Y/N Mandatory
Year Built 2021
Annual Tax Amount $8,132
Lot Size 6,011 Sqft
Acres 0.138
Property Description
The large primary bedroom includes a walk-in closet and an ensuite bathroom featuring dual sinks, a spacious tub, and a separate shower. The two secondary bedrooms are thoughtfully situated away from the primary suite for added privacy.
The laundry room is equipped with shelving, cabinets, and a designated space for hanging clothes. Step outside to find a spacious backyard, perfect for kids to play.
Situated in a fantastic neighborhood with great schools, and offers plenty of amenities, including a community pool, clubhouse, playground and park. Additionally, it’s conveniently close to shopping and dining options. Don’t miss your chance to make this wonderful!
Location
State TX
County Denton
Community Club House, Community Pool, Greenbelt, Jogging Path/Bike Path, Lake, Playground, Pool, Sidewalks
Direction From US-380 E turn right onto US-377 N, turn right onto Fishtrap Rd, turn left onto FM2931/Main St, continue to follow FM2931 and turn left onto Gold Pan Trail.
Rooms
Dining Room 1
Interior
Interior Features Decorative Lighting, Eat-in Kitchen, High Speed Internet Available, Kitchen Island, Open Floorplan, Pantry, Walk-In Closet(s)
Heating Central, Natural Gas
Cooling Ceiling Fan(s), Central Air, Electric
Flooring Carpet, Tile
Fireplaces Number 1
Fireplaces Type Decorative, Gas Logs, Gas Starter
Appliance Dishwasher, Disposal, Gas Cooktop, Gas Oven, Gas Water Heater, Microwave
Heat Source Central, Natural Gas
Laundry Utility Room, Full Size W/D Area
Exterior
Exterior Feature Covered Patio/Porch
Garage Spaces 2.0
Fence Wood
Community Features Club House, Community Pool, Greenbelt, Jogging Path/Bike Path, Lake, Playground, Pool, Sidewalks
Utilities Available Concrete, Curbs, Electricity Available, Individual Gas Meter, Sidewalk
Roof Type Shingle
Parking Type Driveway, Garage, Garage Door Opener, Garage Faces Front, Garage Single Door, Inside Entrance, Kitchen Level
Total Parking Spaces 2
Garage Yes
Building
Story One
Foundation Slab
Level or Stories One
Structure Type Brick
Schools
Elementary Schools Jackie Fuller
Middle Schools Aubrey
High Schools Aubrey
School District Aubrey Isd
Others
Ownership see records
Acceptable Financing Cash, Conventional, FHA, VA Loan
Listing Terms Cash, Conventional, FHA, VA Loan







