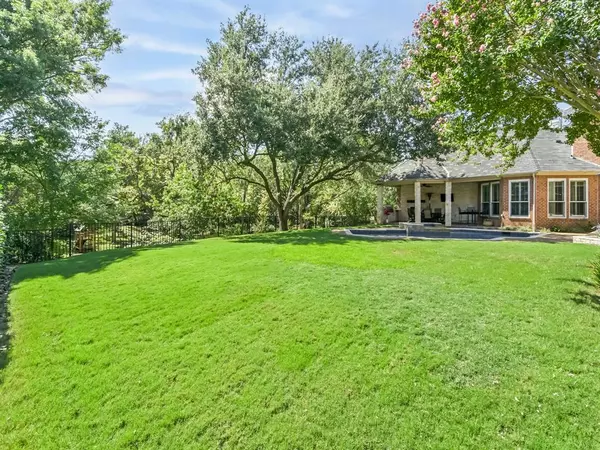
5 Beds
6 Baths
5,103 SqFt
5 Beds
6 Baths
5,103 SqFt
Key Details
Property Type Single Family Home
Sub Type Single Family Residence
Listing Status Active
Purchase Type For Sale
Square Footage 5,103 sqft
Price per Sqft $372
Subdivision Oakbrook Estates Add
MLS Listing ID 20739996
Bedrooms 5
Full Baths 4
Half Baths 2
HOA Fees $1,500/ann
HOA Y/N Mandatory
Year Built 1994
Annual Tax Amount $25,611
Lot Size 0.418 Acres
Acres 0.418
Property Description
Location
State TX
County Collin
Direction Dallas North Tollway to Parker Rd., West on Parker, past Midway * First Left past Midway, Turn Left (south) into Gated Cul-De-Sac
Rooms
Dining Room 2
Interior
Interior Features Built-in Features, Eat-in Kitchen, Granite Counters, Multiple Staircases, Open Floorplan, Pantry, Vaulted Ceiling(s), Walk-In Closet(s), Wet Bar
Heating Fireplace(s), Natural Gas
Cooling Ceiling Fan(s), Central Air, Electric
Flooring Tile, Wood
Fireplaces Number 3
Fireplaces Type Gas, Gas Logs, Gas Starter
Equipment Home Theater
Appliance Built-in Gas Range, Built-in Refrigerator, Commercial Grade Range, Commercial Grade Vent, Dishwasher, Disposal, Gas Cooktop, Gas Water Heater, Ice Maker, Microwave, Double Oven
Heat Source Fireplace(s), Natural Gas
Laundry Full Size W/D Area
Exterior
Exterior Feature Attached Grill, Balcony, Covered Patio/Porch, Rain Gutters, Lighting, Outdoor Grill, Private Yard, Storage
Garage Spaces 3.0
Fence Wrought Iron
Pool In Ground, Pool/Spa Combo
Utilities Available City Sewer, City Water
Waterfront Description Creek
Roof Type Slate,Synthetic
Parking Type Garage Door Opener, Garage Faces Side, Gated
Total Parking Spaces 3
Garage Yes
Private Pool 1
Building
Lot Description Cul-De-Sac, Greenbelt, Interior Lot, Landscaped, Lrg. Backyard Grass, Sprinkler System
Story Two
Foundation Slab
Level or Stories Two
Schools
Elementary Schools Barksdale
Middle Schools Renner
High Schools Shepton
School District Plano Isd
Others
Ownership Amy & Neil
Acceptable Financing Cash, Conventional, VA Loan
Listing Terms Cash, Conventional, VA Loan







