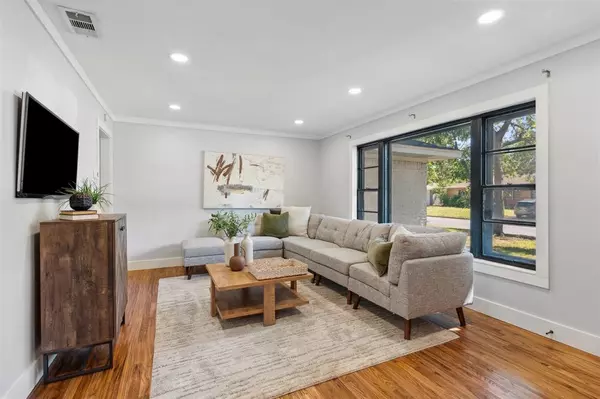
3 Beds
2 Baths
1,528 SqFt
3 Beds
2 Baths
1,528 SqFt
Key Details
Property Type Single Family Home
Sub Type Single Family Residence
Listing Status Active
Purchase Type For Sale
Square Footage 1,528 sqft
Price per Sqft $229
Subdivision Casa View Oaks 02
MLS Listing ID 20738368
Style Traditional
Bedrooms 3
Full Baths 2
HOA Y/N None
Year Built 1953
Lot Size 8,799 Sqft
Acres 0.202
Property Description
Location
State TX
County Dallas
Direction From Ferguson, go east on San Paula. Home is on the corner of San Paula and Casa Oaks.
Rooms
Dining Room 1
Interior
Interior Features Other
Heating Central, Natural Gas
Cooling Ceiling Fan(s), Central Air, Electric
Flooring Ceramic Tile, Wood
Appliance Dishwasher, Disposal, Gas Range, Gas Water Heater, Microwave
Heat Source Central, Natural Gas
Laundry Full Size W/D Area
Exterior
Garage Spaces 2.0
Fence Brick, Wood
Utilities Available City Sewer, City Water
Roof Type Composition
Parking Type Garage, Oversized
Total Parking Spaces 2
Garage Yes
Building
Lot Description Corner Lot, Lrg. Backyard Grass, Many Trees
Story One
Foundation Pillar/Post/Pier
Level or Stories One
Structure Type Brick
Schools
Elementary Schools Kiest
Middle Schools Gaston
High Schools Adams
School District Dallas Isd
Others
Ownership See agent
Acceptable Financing Cash, Conventional, FHA, VA Loan
Listing Terms Cash, Conventional, FHA, VA Loan







