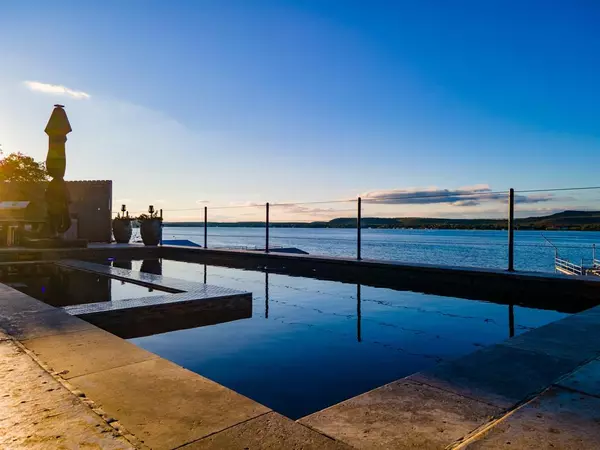
4 Beds
4 Baths
3,455 SqFt
4 Beds
4 Baths
3,455 SqFt
Key Details
Property Type Single Family Home
Sub Type Single Family Residence
Listing Status Active
Purchase Type For Sale
Square Footage 3,455 sqft
Price per Sqft $795
Subdivision Pk Lake
MLS Listing ID 20740001
Style Contemporary/Modern
Bedrooms 4
Full Baths 4
HOA Y/N None
Year Built 2015
Annual Tax Amount $35,039
Lot Size 0.521 Acres
Acres 0.521
Property Description
Search 2153 Trail Ridge 2 on Possum Kingdom Peninsula on youtube for a video tour.
Location
State TX
County Palo Pinto
Direction GPS friendly
Rooms
Dining Room 1
Interior
Interior Features Built-in Features, Decorative Lighting, Double Vanity, Eat-in Kitchen, Granite Counters, Kitchen Island, Open Floorplan, Pantry, Walk-In Closet(s)
Heating Central
Cooling Ceiling Fan(s), Central Air
Fireplaces Number 1
Fireplaces Type Decorative, Gas, Living Room
Appliance Dishwasher, Disposal, Dryer, Gas Cooktop, Gas Oven, Ice Maker, Refrigerator, Washer
Heat Source Central
Laundry Electric Dryer Hookup, Stacked W/D Area, Washer Hookup
Exterior
Exterior Feature Barbecue, Dock, Outdoor Grill
Carport Spaces 2
Pool Fenced, In Ground, Outdoor Pool, Private
Utilities Available Aerobic Septic, Co-op Electric, Electricity Connected, Private Sewer
Waterfront Yes
Waterfront Description Dock – Covered,Lake Front,Lake Front – Main Body,Personal Watercraft Lift,Retaining Wall – Other
Parking Type Attached Carport, Concrete, Covered, Direct Access
Total Parking Spaces 2
Garage No
Private Pool 1
Building
Story Two
Foundation Slab
Level or Stories Two
Schools
Elementary Schools Graford
Middle Schools Graford
High Schools Graford
School District Graford Isd
Others
Ownership On File
Acceptable Financing Cash, Conventional
Listing Terms Cash, Conventional
Special Listing Condition Aerial Photo







