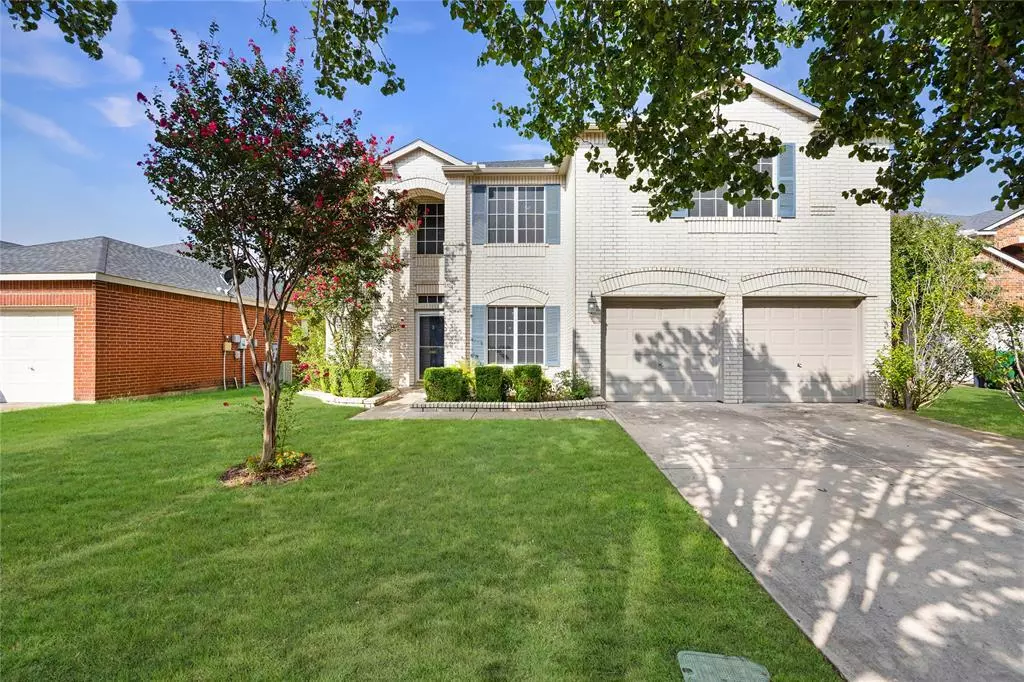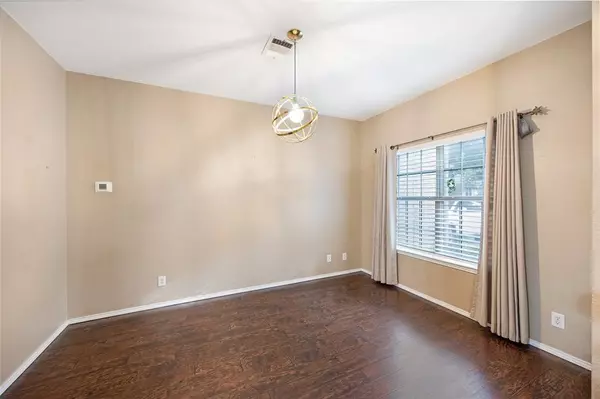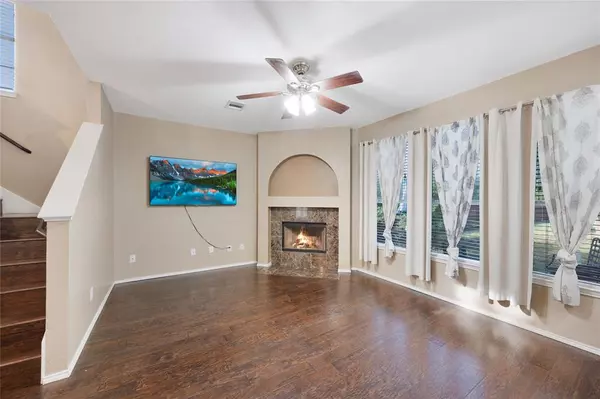
3 Beds
3 Baths
2,007 SqFt
3 Beds
3 Baths
2,007 SqFt
Key Details
Property Type Single Family Home
Sub Type Single Family Residence
Listing Status Active
Purchase Type For Sale
Square Footage 2,007 sqft
Price per Sqft $196
Subdivision Park Glen Add
MLS Listing ID 20738846
Style Traditional
Bedrooms 3
Full Baths 2
Half Baths 1
HOA Fees $66/ann
HOA Y/N Mandatory
Year Built 2001
Annual Tax Amount $9,518
Lot Size 9,147 Sqft
Acres 0.21
Property Description
The large backyard is full of potential for outdoor entertaining & activities.
This spacious home is perfect for entertaining or simply enjoying peaceful family life. Don’t miss this opportunity to make it yours!
Location
State TX
County Tarrant
Community Curbs, Greenbelt, Playground, Sidewalks
Direction GPS friendly. Exit N Tarrant Parkway, in 2 miles turn right on Trace Ridge Parkway, in .3 miles turn right on Island Circle. The house will be on the left side.
Rooms
Dining Room 1
Interior
Interior Features Cable TV Available, Chandelier, Decorative Lighting, Granite Counters, High Speed Internet Available, Kitchen Island, Open Floorplan, Pantry, Walk-In Closet(s)
Heating Electric, Fireplace(s)
Cooling Ceiling Fan(s), Central Air
Flooring Carpet, Tile, Vinyl
Fireplaces Number 1
Fireplaces Type Wood Burning
Appliance Dishwasher, Disposal, Electric Cooktop, Electric Oven, Microwave
Heat Source Electric, Fireplace(s)
Laundry Electric Dryer Hookup, Utility Room, Laundry Chute, Full Size W/D Area, Washer Hookup
Exterior
Exterior Feature Rain Gutters
Garage Spaces 2.0
Fence Back Yard, Wood, Wrought Iron
Community Features Curbs, Greenbelt, Playground, Sidewalks
Utilities Available City Sewer, City Water, Electricity Connected
Roof Type Composition,Shingle
Parking Type Driveway, Enclosed, Garage, Garage Double Door, Inside Entrance, Paved
Total Parking Spaces 2
Garage Yes
Building
Lot Description Cul-De-Sac, Interior Lot, Lrg. Backyard Grass, Many Trees, Subdivision
Story Two
Foundation Slab
Level or Stories Two
Structure Type Brick,Siding
Schools
Elementary Schools Parkglen
Middle Schools Hillwood
High Schools Central
School District Keller Isd
Others
Ownership Agnew
Acceptable Financing Cash, Conventional, FHA, VA Loan
Listing Terms Cash, Conventional, FHA, VA Loan







