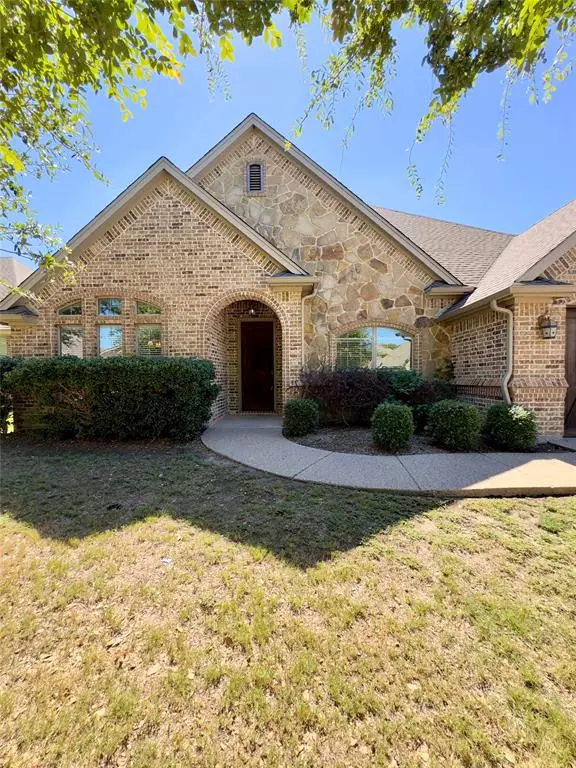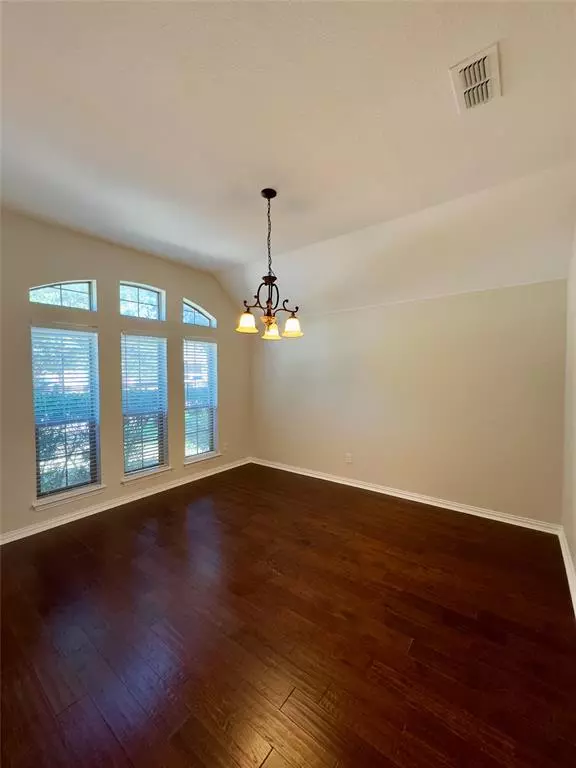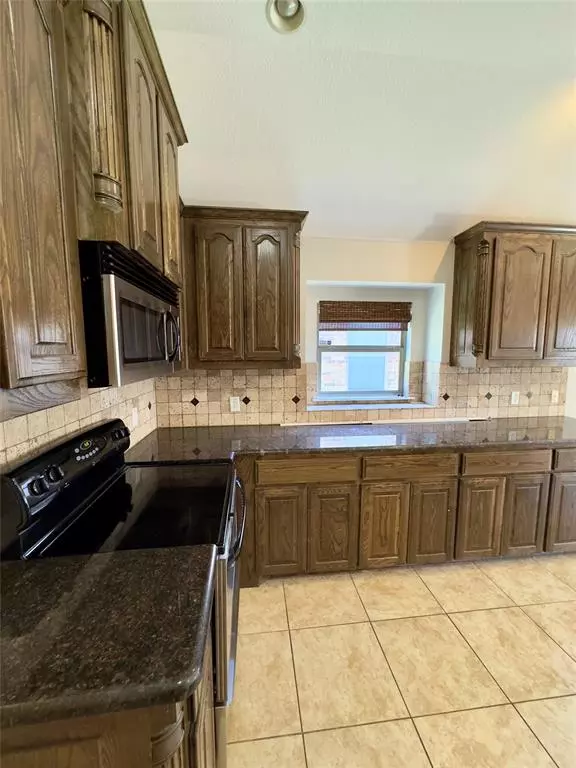
4 Beds
2 Baths
2,199 SqFt
4 Beds
2 Baths
2,199 SqFt
Key Details
Property Type Single Family Home
Sub Type Single Family Residence
Listing Status Active
Purchase Type For Sale
Square Footage 2,199 sqft
Price per Sqft $175
Subdivision Willow Park Village
MLS Listing ID 20731351
Style Traditional
Bedrooms 4
Full Baths 2
HOA Fees $220/ann
HOA Y/N Mandatory
Year Built 2008
Annual Tax Amount $8,863
Lot Size 6,229 Sqft
Acres 0.143
Property Description
Location
State TX
County Parker
Direction From I-30W, take exit 418 toward Willow Park, Ranch House Road. Make a U turn, and then turn right onto Bay Hill Drive. In 700 feet, turn left onto Winged Foot Drive. The house will be on the right.
Rooms
Dining Room 2
Interior
Interior Features Eat-in Kitchen, Granite Counters, Vaulted Ceiling(s), Walk-In Closet(s)
Heating Central
Cooling Attic Fan, Central Air
Fireplaces Number 1
Fireplaces Type Brick, Wood Burning
Appliance Dishwasher, Disposal, Electric Range, Microwave
Heat Source Central
Exterior
Exterior Feature Covered Patio/Porch
Garage Spaces 2.0
Fence Wood
Utilities Available City Sewer, City Water
Roof Type Composition
Parking Type Garage
Total Parking Spaces 2
Garage Yes
Building
Story One
Foundation Slab
Level or Stories One
Schools
Elementary Schools Patricia Dean Boswell Mccall
Middle Schools Mcanally
High Schools Aledo
School District Aledo Isd
Others
Ownership See Tax
Acceptable Financing Cash, Conventional, FHA, VA Loan
Listing Terms Cash, Conventional, FHA, VA Loan







