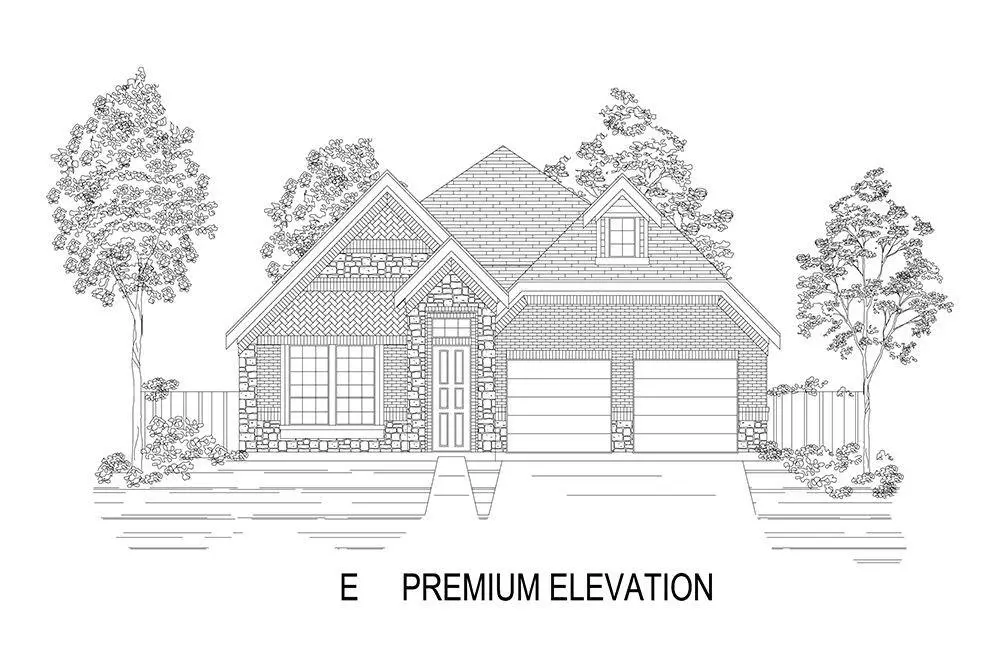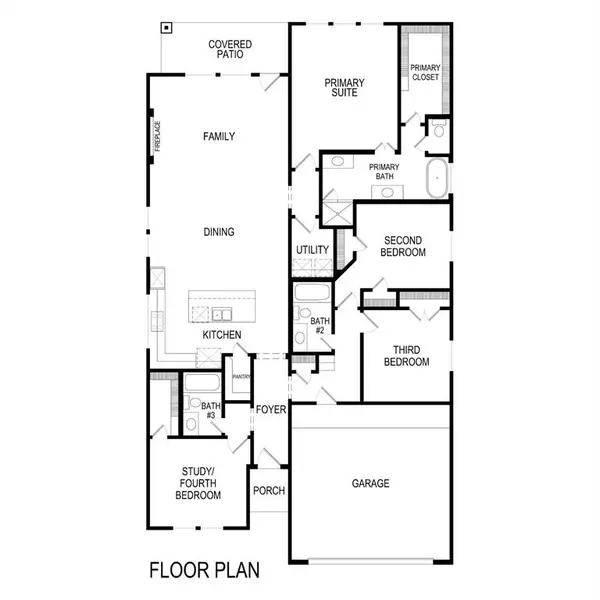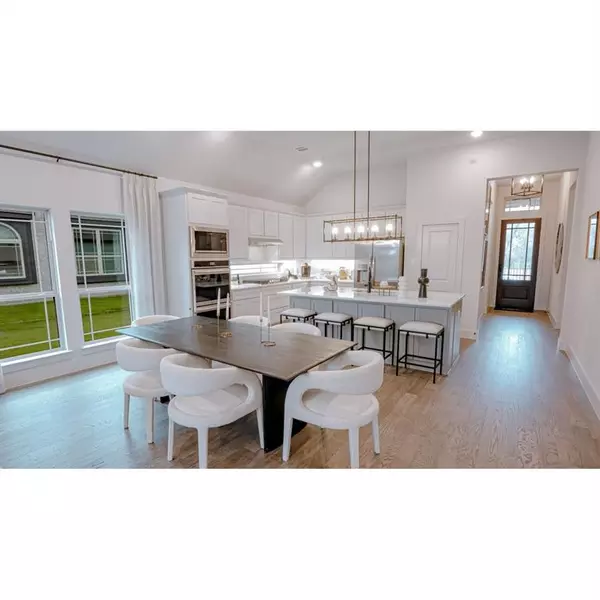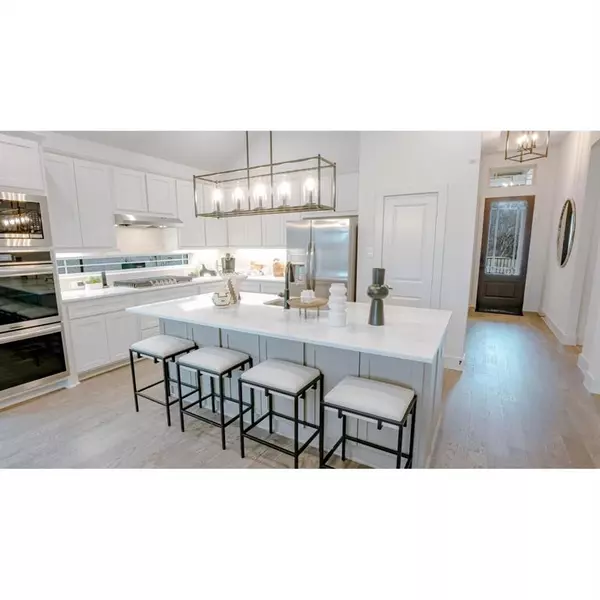
3 Beds
3 Baths
2,122 SqFt
3 Beds
3 Baths
2,122 SqFt
Key Details
Property Type Single Family Home
Sub Type Single Family Residence
Listing Status Active
Purchase Type For Sale
Square Footage 2,122 sqft
Price per Sqft $216
Subdivision Llano Springs
MLS Listing ID 20741153
Style Contemporary/Modern
Bedrooms 3
Full Baths 3
HOA Fees $450/ann
HOA Y/N Mandatory
Year Built 2024
Lot Size 0.500 Acres
Acres 0.5
Lot Dimensions 50 x 110
Property Description
Location
State TX
County Tarrant
Community Community Pool, Greenbelt
Direction I-20 to S.Hulen Street, Head South for 5 miles to W. Risinger Road and turn right. In approximately 1 mile turn right on Hornbeam Drive.
Rooms
Dining Room 1
Interior
Interior Features High Speed Internet Available, Open Floorplan, Walk-In Closet(s)
Heating ENERGY STAR Qualified Equipment, Other
Cooling ENERGY STAR Qualified Equipment
Flooring Carpet, Ceramic Tile, Slate, Wood
Fireplaces Number 1
Fireplaces Type Family Room
Appliance Dishwasher, Disposal, Gas Range, Microwave, Convection Oven, Plumbed For Gas in Kitchen, Refrigerator, Other
Heat Source ENERGY STAR Qualified Equipment, Other
Laundry Full Size W/D Area
Exterior
Exterior Feature Other
Garage Spaces 2.0
Fence Back Yard, Wood
Community Features Community Pool, Greenbelt
Utilities Available City Sewer, City Water, Sidewalk, Underground Utilities
Roof Type Composition
Total Parking Spaces 2
Garage Yes
Building
Lot Description Sprinkler System, Subdivision
Story One
Foundation Slab
Level or Stories One
Structure Type Brick
Schools
Elementary Schools Sue Crouch
Middle Schools Summer Creek
High Schools North Crowley
School District Crowley Isd
Others
Ownership First Texas Homes







