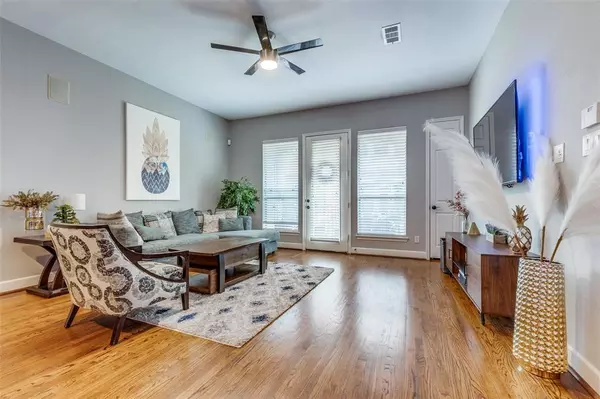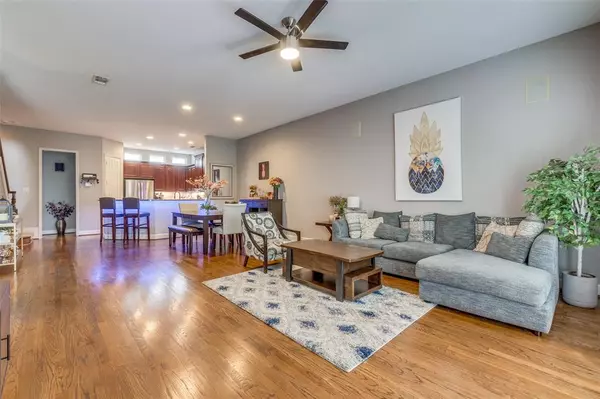
2 Beds
3 Baths
2,283 SqFt
2 Beds
3 Baths
2,283 SqFt
Key Details
Property Type Townhouse
Sub Type Townhouse
Listing Status Active
Purchase Type For Sale
Square Footage 2,283 sqft
Price per Sqft $267
Subdivision Belmont Henderson Twnhms 03
MLS Listing ID 20741841
Style Traditional
Bedrooms 2
Full Baths 2
Half Baths 1
HOA Fees $350/qua
HOA Y/N Mandatory
Year Built 2007
Annual Tax Amount $12,336
Lot Size 1,568 Sqft
Acres 0.036
Property Description
Location
State TX
County Dallas
Direction us 75 north, exit n fitzhugh turn right, turn left on Belmont, turn right onto Wildcherry Way, house on the right.
Rooms
Dining Room 1
Interior
Interior Features Cable TV Available, Flat Screen Wiring, High Speed Internet Available, Sound System Wiring
Heating Central, Natural Gas
Cooling Ceiling Fan(s), Central Air, Electric
Flooring Carpet, Ceramic Tile, Wood
Appliance Dishwasher, Disposal, Gas Cooktop, Gas Oven, Microwave
Heat Source Central, Natural Gas
Exterior
Exterior Feature Balcony
Garage Spaces 2.0
Fence Back Yard
Utilities Available City Sewer, City Water
Roof Type Composition
Parking Type Garage, Garage Faces Front
Total Parking Spaces 2
Garage Yes
Building
Story Three Or More
Foundation Slab
Level or Stories Three Or More
Structure Type Brick,Stucco
Schools
Elementary Schools Bonham
Middle Schools Spence
High Schools North Dallas
School District Dallas Isd
Others
Ownership agent
Acceptable Financing Cash, Conventional
Listing Terms Cash, Conventional







