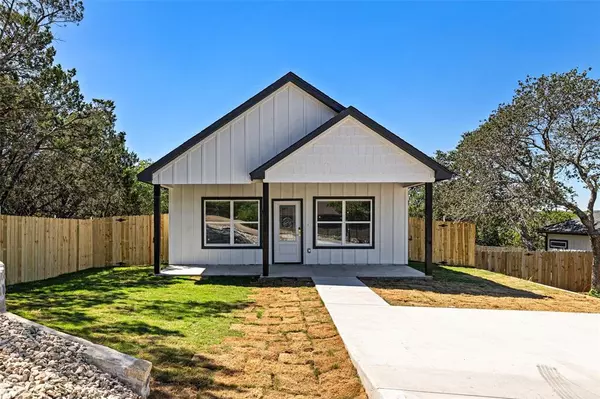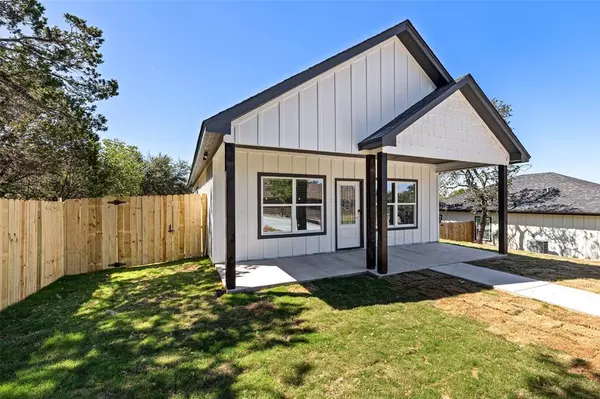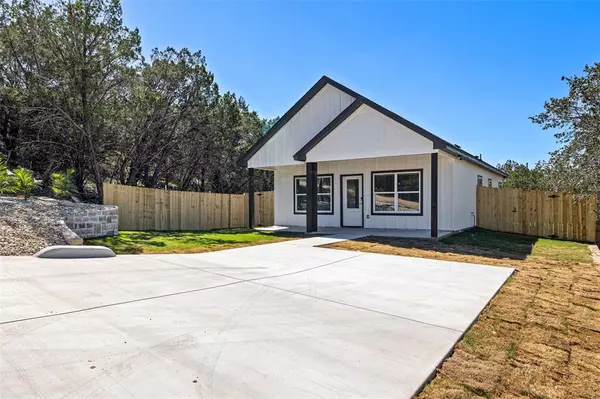OPEN HOUSE
Sun Feb 02, 12:00pm - 3:00pm
UPDATED:
01/31/2025 05:34 AM
Key Details
Property Type Single Family Home
Sub Type Single Family Residence
Listing Status Active
Purchase Type For Sale
Square Footage 1,010 sqft
Price per Sqft $222
Subdivision Comanche Cove
MLS Listing ID 20743637
Style Traditional
Bedrooms 2
Full Baths 2
HOA Fees $105/ann
HOA Y/N Mandatory
Year Built 2024
Annual Tax Amount $2,518
Lot Size 1,742 Sqft
Acres 0.04
Lot Dimensions 50X99X50X99
Property Description
Location
State TX
County Hood
Community Boat Ramp, Club House, Community Pool, Greenbelt, Park, Playground, Pool
Direction GPS, Google Maps, and Apple Maps will take you directly to the home. Sign is up.
Rooms
Dining Room 1
Interior
Interior Features Cable TV Available, Decorative Lighting, Eat-in Kitchen, Granite Counters, High Speed Internet Available, Kitchen Island, Open Floorplan, Walk-In Closet(s)
Heating Central, Electric
Cooling Ceiling Fan(s), Central Air, Electric
Flooring Ceramic Tile, Laminate
Appliance Dishwasher, Electric Cooktop, Electric Water Heater, Microwave, Refrigerator
Heat Source Central, Electric
Laundry Electric Dryer Hookup, Utility Room, Washer Hookup
Exterior
Exterior Feature Covered Patio/Porch, Rain Gutters
Fence Wood
Community Features Boat Ramp, Club House, Community Pool, Greenbelt, Park, Playground, Pool
Utilities Available Aerobic Septic, Cable Available, Co-op Electric, Co-op Water, Electricity Connected, Individual Water Meter, Outside City Limits, Overhead Utilities
Roof Type Composition,Shingle
Garage No
Building
Lot Description Cleared, Interior Lot, Irregular Lot, Landscaped, Lrg. Backyard Grass
Story One
Foundation Slab
Level or Stories One
Structure Type Siding
Schools
Elementary Schools Mambrino
Middle Schools Granbury
High Schools Granbury
School District Granbury Isd
Others
Ownership Juan A. Expinoza
Acceptable Financing Cash, Conventional, FHA, Texas Vet, USDA Loan, VA Loan
Listing Terms Cash, Conventional, FHA, Texas Vet, USDA Loan, VA Loan
Special Listing Condition Aerial Photo




