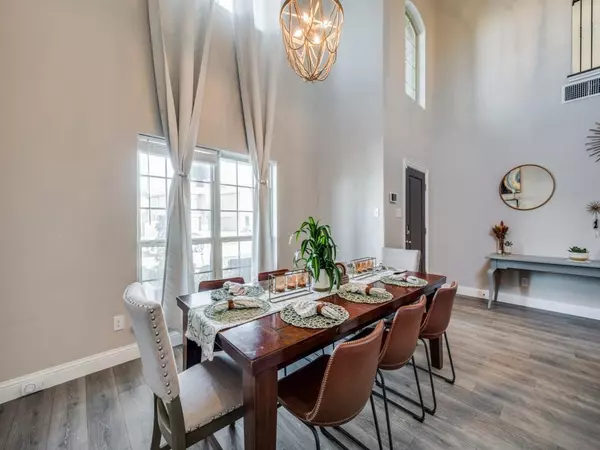
4 Beds
3 Baths
2,936 SqFt
4 Beds
3 Baths
2,936 SqFt
Key Details
Property Type Single Family Home
Sub Type Single Family Residence
Listing Status Active
Purchase Type For Sale
Square Footage 2,936 sqft
Price per Sqft $200
Subdivision Buffalo Ridge Ph Three
MLS Listing ID 20742834
Style Traditional
Bedrooms 4
Full Baths 3
HOA Fees $520/ann
HOA Y/N Mandatory
Year Built 2021
Annual Tax Amount $11,274
Lot Size 7,405 Sqft
Acres 0.17
Property Description
Location
State TX
County Collin
Direction Use GPS SIY
Rooms
Dining Room 1
Interior
Interior Features Granite Counters, High Speed Internet Available, Open Floorplan
Heating Central
Cooling Central Air
Flooring Ceramic Tile, Laminate, Tile
Fireplaces Number 1
Fireplaces Type Family Room
Appliance Dishwasher, Disposal
Heat Source Central
Laundry Utility Room, Full Size W/D Area
Exterior
Exterior Feature Covered Patio/Porch
Garage Spaces 2.0
Fence Wood
Utilities Available City Sewer, City Water
Roof Type Composition
Parking Type Driveway, Garage
Total Parking Spaces 2
Garage Yes
Building
Lot Description Greenbelt, Lrg. Backyard Grass, Many Trees, Sprinkler System
Story Two
Foundation Slab
Level or Stories Two
Structure Type Brick
Schools
Elementary Schools Bobby Ray-Afton Martin
Middle Schools Jerry & Linda Moore
High Schools Celina
School District Celina Isd
Others
Ownership Of Record
Acceptable Financing Cash, Conventional, FHA, VA Loan
Listing Terms Cash, Conventional, FHA, VA Loan







