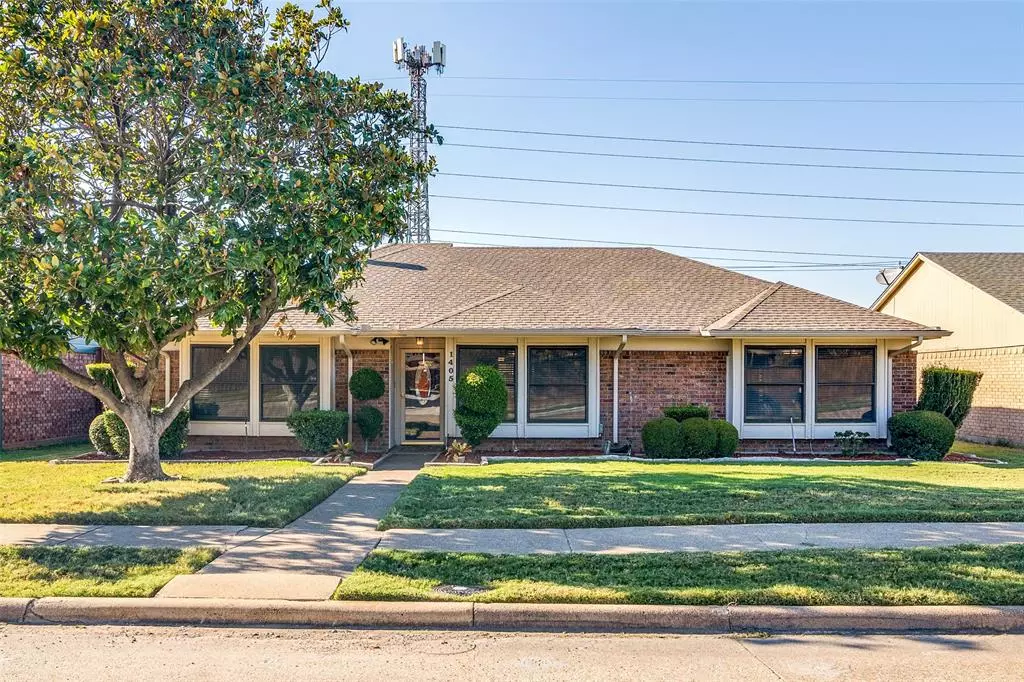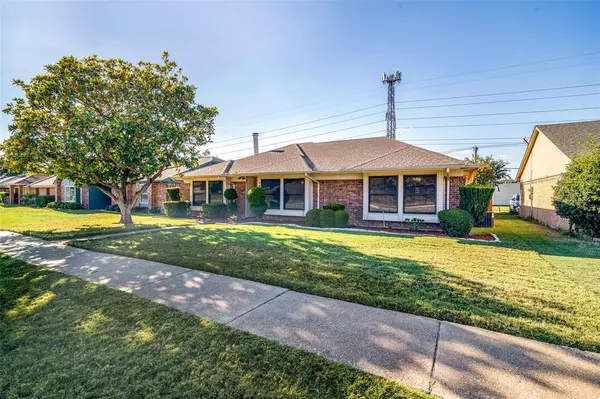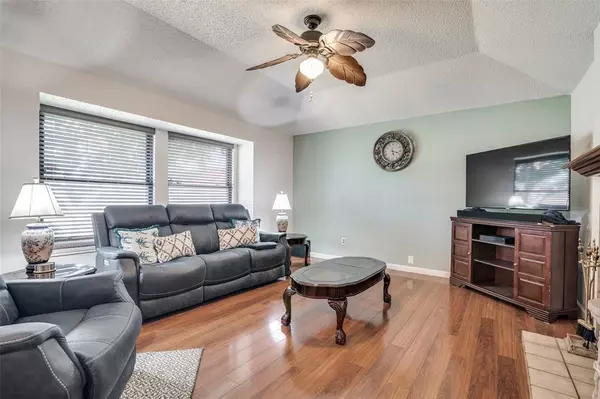
3 Beds
2 Baths
1,528 SqFt
3 Beds
2 Baths
1,528 SqFt
Key Details
Property Type Single Family Home
Sub Type Single Family Residence
Listing Status Active
Purchase Type For Sale
Square Footage 1,528 sqft
Price per Sqft $199
Subdivision Towne Centre Village
MLS Listing ID 20744762
Style Traditional
Bedrooms 3
Full Baths 2
HOA Y/N None
Year Built 1984
Annual Tax Amount $6,105
Lot Size 7,230 Sqft
Acres 0.166
Property Description
Location
State TX
County Dallas
Direction PLEASE USE MAP OF YOUR CHOICE FOR DIRECTIONS.
Rooms
Dining Room 1
Interior
Interior Features Cable TV Available, Decorative Lighting, Eat-in Kitchen, Flat Screen Wiring, High Speed Internet Available, Natural Woodwork, Open Floorplan, Pantry, Walk-In Closet(s)
Heating Central, Electric
Cooling Attic Fan, Ceiling Fan(s), Central Air
Flooring Carpet, Ceramic Tile, Combination, Laminate, Linoleum, Tile
Fireplaces Number 1
Fireplaces Type Brick, Wood Burning
Equipment Negotiable
Appliance Dishwasher, Gas Range, Refrigerator
Heat Source Central, Electric
Laundry Utility Room, Full Size W/D Area, Washer Hookup, Other
Exterior
Garage Spaces 2.0
Fence Back Yard, Fenced, Privacy, Wood
Utilities Available Cable Available, City Sewer, City Water
Roof Type Composition
Parking Type Additional Parking, Alley Access, Direct Access, Garage, Garage Door Opener, Garage Faces Rear, Garage Single Door, Inside Entrance, Oversized
Total Parking Spaces 2
Garage Yes
Building
Lot Description Interior Lot, Landscaped, Level, Lrg. Backyard Grass, Sprinkler System, Subdivision
Story One
Foundation Concrete Perimeter
Level or Stories One
Structure Type Brick
Schools
Elementary Schools Cannaday
Middle Schools Kimbrough
High Schools Poteet
School District Mesquite Isd
Others
Ownership PUBLIC RECORDS
Acceptable Financing Cash, Conventional, FHA, VA Loan
Listing Terms Cash, Conventional, FHA, VA Loan







