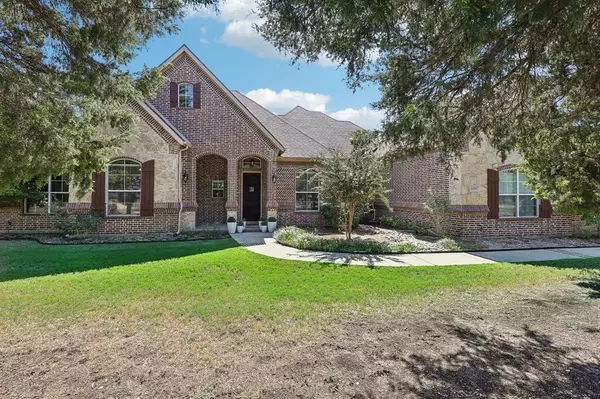
4 Beds
3 Baths
3,009 SqFt
4 Beds
3 Baths
3,009 SqFt
Key Details
Property Type Single Family Home
Sub Type Single Family Residence
Listing Status Active
Purchase Type For Sale
Square Footage 3,009 sqft
Price per Sqft $245
Subdivision Shiloh Forest Ph Ii
MLS Listing ID 20745117
Bedrooms 4
Full Baths 3
HOA Fees $375/ann
HOA Y/N Mandatory
Year Built 2012
Annual Tax Amount $9,123
Lot Size 1.033 Acres
Acres 1.033
Property Description
Located in a highly desirable neighborhood, this home offers the perfect blend of privacy and convenience. Don't miss this opportunity to make your dream home a reality.
Location
State TX
County Ellis
Direction Exit Highway 287 onto E Main St, Turn Right onto S Walnut Grove Rd, Turn Right onto Shiloh Rd, Turn left on Wimbledon Way, Destination is on your right
Rooms
Dining Room 1
Interior
Interior Features Cable TV Available, Flat Screen Wiring, High Speed Internet Available, Kitchen Island, Loft, Open Floorplan, Pantry, Vaulted Ceiling(s), Walk-In Closet(s)
Heating Electric
Cooling Electric
Flooring Hardwood, Tile
Fireplaces Number 1
Fireplaces Type Brick, Wood Burning
Appliance Dishwasher, Disposal, Electric Cooktop, Double Oven
Heat Source Electric
Laundry Electric Dryer Hookup, Washer Hookup
Exterior
Exterior Feature Covered Patio/Porch, Kennel, Outdoor Grill, Outdoor Kitchen
Garage Spaces 3.0
Fence Back Yard, Gate, Privacy, Wood
Pool In Ground, Outdoor Pool
Utilities Available Aerobic Septic, Cable Available
Roof Type Shingle
Total Parking Spaces 3
Garage Yes
Private Pool 1
Building
Lot Description Acreage, Landscaped, Lrg. Backyard Grass, Many Trees, Sprinkler System
Story Two
Foundation Slab
Level or Stories Two
Structure Type Brick
Schools
Elementary Schools Dolores Mcclatchey
Middle Schools Walnut Grove
High Schools Heritage
School District Midlothian Isd
Others
Ownership Brumley
Acceptable Financing Cash, Conventional, FHA
Listing Terms Cash, Conventional, FHA







