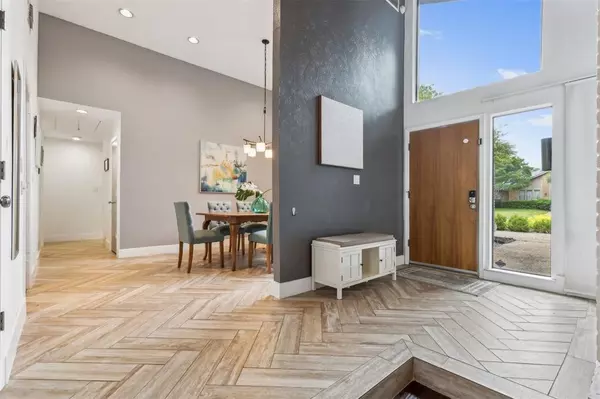
3 Beds
3 Baths
2,619 SqFt
3 Beds
3 Baths
2,619 SqFt
Key Details
Property Type Single Family Home
Sub Type Single Family Residence
Listing Status Active Contingent
Purchase Type For Sale
Square Footage 2,619 sqft
Price per Sqft $210
Subdivision Country Forest Ph 01 Rev
MLS Listing ID 20744345
Style Contemporary/Modern
Bedrooms 3
Full Baths 3
HOA Y/N None
Year Built 1979
Lot Size 9,060 Sqft
Acres 0.208
Property Description
Location
State TX
County Dallas
Direction From 635, exit Audelia. Go north on Audelia. Left on Chimney Hill. House on left.
Rooms
Dining Room 2
Interior
Interior Features Built-in Wine Cooler, Decorative Lighting, Vaulted Ceiling(s), Wet Bar
Heating Central, Natural Gas
Cooling Central Air, Electric
Flooring Carpet, Tile, Wood
Fireplaces Number 1
Fireplaces Type Brick, Gas Logs, Masonry
Appliance Dishwasher, Disposal, Electric Cooktop, Electric Oven, Microwave, Vented Exhaust Fan
Heat Source Central, Natural Gas
Laundry Full Size W/D Area
Exterior
Exterior Feature Courtyard, Covered Patio/Porch
Garage Spaces 2.0
Fence Fenced, Wood
Utilities Available Alley, City Sewer, City Water, Sidewalk, Underground Utilities
Roof Type Composition
Parking Type Circular Driveway, Garage Door Opener, Garage Faces Rear, Oversized
Total Parking Spaces 2
Garage Yes
Building
Lot Description Interior Lot
Story One
Foundation Slab
Level or Stories One
Structure Type Brick
Schools
Elementary Schools Aikin
High Schools Lake Highlands
School District Richardson Isd
Others
Ownership See Tax
Acceptable Financing Cash, Conventional, FHA, VA Loan
Listing Terms Cash, Conventional, FHA, VA Loan







