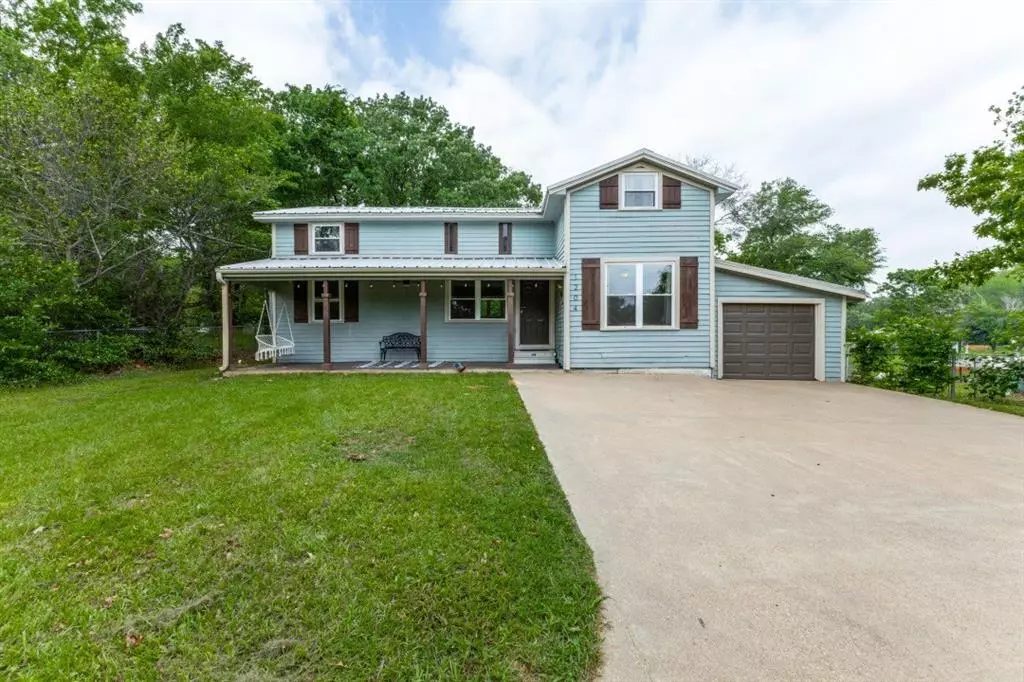
4 Beds
4 Baths
1,740 SqFt
4 Beds
4 Baths
1,740 SqFt
Key Details
Property Type Single Family Home
Sub Type Single Family Residence
Listing Status Active
Purchase Type For Sale
Square Footage 1,740 sqft
Price per Sqft $284
Subdivision Paradise Bay
MLS Listing ID 20744032
Style Traditional
Bedrooms 4
Full Baths 2
Half Baths 2
HOA Fees $60/ann
HOA Y/N Mandatory
Year Built 1979
Annual Tax Amount $3,427
Lot Size 0.517 Acres
Acres 0.5175
Property Description
Location
State TX
County Henderson
Community Boat Ramp, Community Dock, Fishing, Lake
Direction Use GPS
Rooms
Dining Room 2
Interior
Interior Features Decorative Lighting, Dry Bar, Eat-in Kitchen, Kitchen Island, Loft, Walk-In Closet(s)
Heating Central, Electric
Cooling Ceiling Fan(s), Central Air, Electric
Flooring Carpet, Luxury Vinyl Plank
Appliance Dishwasher, Disposal, Electric Range, Electric Water Heater, Microwave
Heat Source Central, Electric
Laundry Electric Dryer Hookup, Utility Room, Full Size W/D Area, Washer Hookup
Exterior
Exterior Feature Boat Slip, Covered Patio/Porch, Dock, Fire Pit, Gas Grill, Lighting, Outdoor Grill, Outdoor Shower
Garage Spaces 1.0
Fence Chain Link, Partial
Community Features Boat Ramp, Community Dock, Fishing, Lake
Utilities Available MUD Sewer, MUD Water
Waterfront Yes
Waterfront Description Dock – Covered,Lake Front,Personal Watercraft Lift,Retaining Wall – Steel
Roof Type Metal
Parking Type Driveway, Garage Door Opener, Garage Faces Front, Garage Single Door, Kitchen Level
Total Parking Spaces 1
Garage Yes
Building
Lot Description Cul-De-Sac, Interior Lot, Irregular Lot, Lrg. Backyard Grass, Many Trees, Subdivision, Water/Lake View, Waterfront
Story Two
Foundation Pillar/Post/Pier
Level or Stories Two
Structure Type Concrete,Frame,Siding
Schools
Elementary Schools Tool
Middle Schools Malakoff
High Schools Malakoff
School District Malakoff Isd
Others
Restrictions No Mobile Home
Ownership Of Record
Acceptable Financing Cash, Conventional
Listing Terms Cash, Conventional
Special Listing Condition Aerial Photo, Agent Related to Owner







