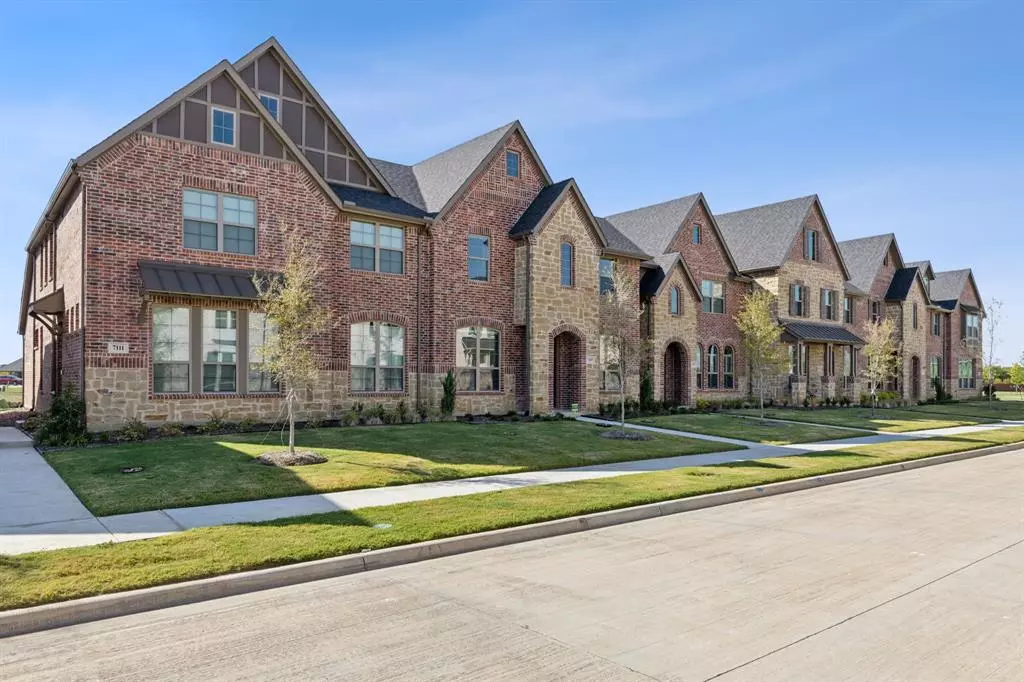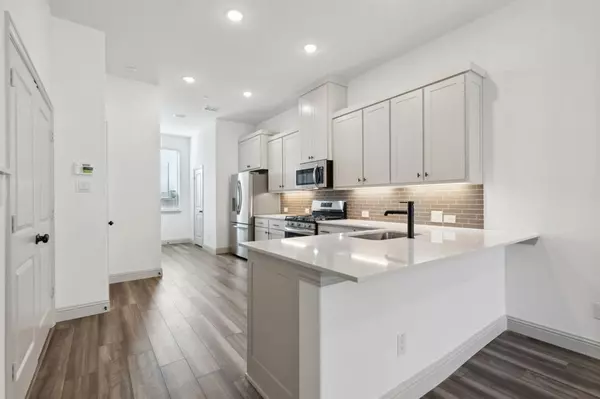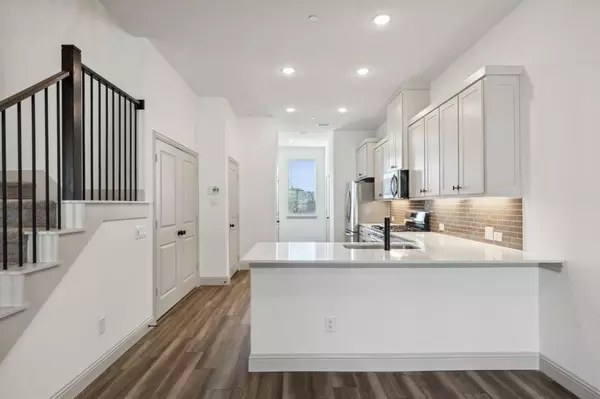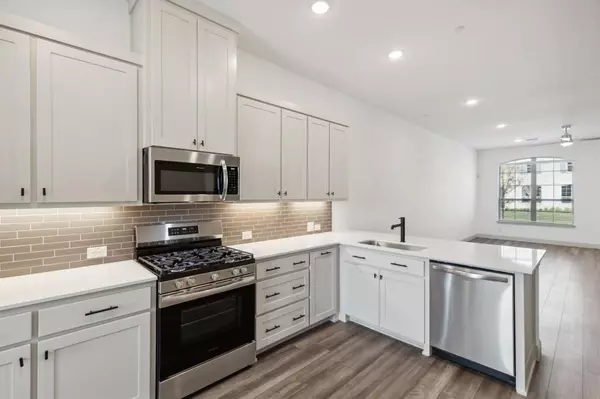
3 Beds
3 Baths
2,052 SqFt
3 Beds
3 Baths
2,052 SqFt
Key Details
Property Type Townhouse
Sub Type Townhouse
Listing Status Pending
Purchase Type For Rent
Square Footage 2,052 sqft
Subdivision Lake Ridge Commons
MLS Listing ID 20745604
Bedrooms 3
Full Baths 2
Half Baths 1
PAD Fee $1
HOA Y/N Mandatory
Year Built 2024
Lot Size 3,049 Sqft
Acres 0.07
Property Description
Location
State TX
County Dallas
Direction Lakridge Pkwy South turn on Grandway. Left on Buchanan. Property on the right side.
Rooms
Dining Room 1
Interior
Interior Features Cable TV Available, Double Vanity, Flat Screen Wiring, High Speed Internet Available, Open Floorplan, Pantry, Walk-In Closet(s)
Heating Central
Cooling Central Air
Flooring Carpet, Luxury Vinyl Plank
Appliance Dishwasher, Disposal, Dryer, Gas Range, Gas Water Heater, Microwave, Plumbed For Gas in Kitchen, Refrigerator, Tankless Water Heater, Washer
Heat Source Central
Laundry In Kitchen, Full Size W/D Area
Exterior
Garage Spaces 2.0
Utilities Available City Sewer, City Water, Community Mailbox, Individual Gas Meter, Sidewalk
Roof Type Composition
Total Parking Spaces 2
Garage Yes
Building
Story Two
Foundation Slab
Level or Stories Two
Structure Type Brick
Schools
Elementary Schools Lakeridge
Middle Schools Besse Coleman
High Schools Cedar Hill
School District Cedar Hill Isd
Others
Pets Allowed Yes, Breed Restrictions, Call
Restrictions No Smoking,No Sublease,No Waterbeds
Ownership See Agent
Pets Description Yes, Breed Restrictions, Call







