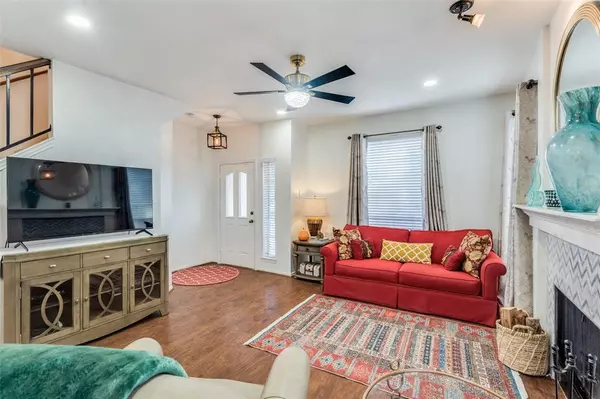
3 Beds
3 Baths
1,626 SqFt
3 Beds
3 Baths
1,626 SqFt
Key Details
Property Type Single Family Home
Sub Type Single Family Residence
Listing Status Active
Purchase Type For Sale
Square Footage 1,626 sqft
Price per Sqft $227
Subdivision Collin Square Ph 3
MLS Listing ID 20743666
Style Traditional
Bedrooms 3
Full Baths 2
Half Baths 1
HOA Y/N None
Year Built 1989
Annual Tax Amount $4,871
Lot Size 2,178 Sqft
Acres 0.05
Property Description
The other features include a large open Family room downstairs with a wood burning fireplace for those cozy Winter nights! This is one you simply DO NOT WANT TO MISS!!!
Location
State TX
County Collin
Direction From 75 Exit Legacy and go East (Left) on Legacy Drive, then go North (Left) onto Greenville, make a Left onto Chaparral, and then a Left onto Collins. Go down to the last cul-de-sac on the right, and 1509 Collin is on the right side with the Blue door!
Rooms
Dining Room 1
Interior
Interior Features Decorative Lighting, Double Vanity, Walk-In Closet(s)
Heating Central, Electric
Cooling Ceiling Fan(s), Central Air, Electric
Flooring Carpet, Hardwood
Fireplaces Number 1
Fireplaces Type Wood Burning
Appliance Dishwasher, Disposal, Dryer, Gas Cooktop, Gas Oven, Ice Maker, Microwave, Refrigerator, Washer
Heat Source Central, Electric
Laundry Electric Dryer Hookup, Utility Room, Full Size W/D Area, Washer Hookup
Exterior
Exterior Feature Rain Gutters
Garage Spaces 2.0
Carport Spaces 2
Fence Wood
Utilities Available City Sewer, City Water
Roof Type Composition
Parking Type Driveway, Garage, Garage Door Opener, Garage Faces Front
Total Parking Spaces 2
Garage Yes
Building
Lot Description Cul-De-Sac, Few Trees, Subdivision
Story Two
Foundation Slab
Level or Stories Two
Structure Type Brick
Schools
Elementary Schools Boyd
Middle Schools Ford
High Schools Allen
School District Allen Isd
Others
Ownership See Agent







