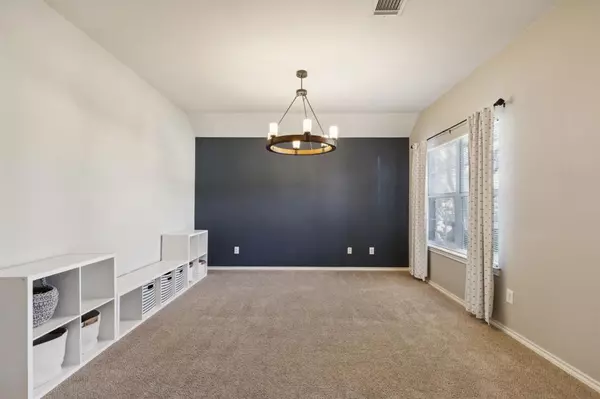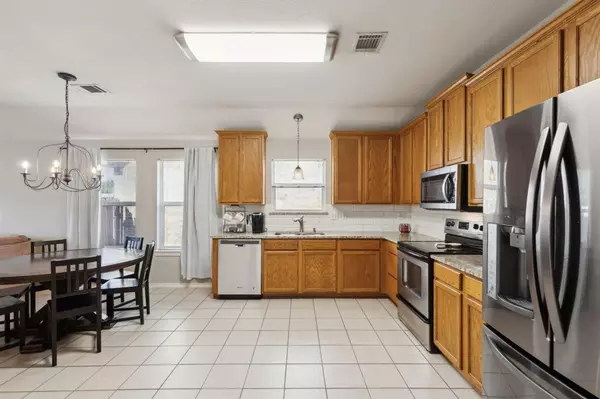
3 Beds
2 Baths
1,794 SqFt
3 Beds
2 Baths
1,794 SqFt
Key Details
Property Type Single Family Home
Sub Type Single Family Residence
Listing Status Active
Purchase Type For Sale
Square Footage 1,794 sqft
Price per Sqft $172
Subdivision Vista Meadows Add
MLS Listing ID 20743807
Bedrooms 3
Full Baths 2
HOA Fees $200
HOA Y/N Mandatory
Year Built 2003
Annual Tax Amount $6,229
Lot Size 5,227 Sqft
Acres 0.12
Property Description
Step inside to find a bright, open floor plan that seamlessly connects the living, dining, and kitchen areas—ideal for entertaining or relaxing with loved ones. Enjoy new paint in living areas, new light fixtures in the bonus room, dining room, and hallways.
This split bedroom floor plan offers the idea layout while the master suite provides a peaceful retreat with an ensuite bathroom for added privacy. Outside, the backyard highlights a custom patio completed in 2021 perfect for gatherings or simply unwinding after a long day.
Located within the highly regarded Keller School District, this home is not only a wonderful place to live but also a great investment in your family’s future. Don’t miss out on this fantastic opportunity—schedule your showing today!
Location
State TX
County Tarrant
Direction GPS Friendly
Rooms
Dining Room 1
Interior
Interior Features Decorative Lighting, Granite Counters, High Speed Internet Available, Pantry, Walk-In Closet(s)
Heating Central, Electric
Cooling Ceiling Fan(s), Central Air, Electric
Flooring Carpet, Ceramic Tile
Fireplaces Number 1
Fireplaces Type Gas Starter, Wood Burning
Appliance Dishwasher, Disposal, Electric Range, Microwave
Heat Source Central, Electric
Laundry Electric Dryer Hookup, Full Size W/D Area, Washer Hookup, On Site
Exterior
Garage Spaces 2.0
Fence Wood
Utilities Available City Sewer, City Water, Individual Water Meter
Roof Type Composition
Parking Type Covered, Driveway, Garage, Garage Door Opener, Garage Faces Front
Total Parking Spaces 2
Garage Yes
Building
Lot Description Interior Lot
Story One
Foundation Slab
Level or Stories One
Structure Type Brick,Concrete,Siding
Schools
Elementary Schools Eagle Ridge
Middle Schools Timberview
High Schools Timber Creek
School District Keller Isd
Others
Ownership Tax Record
Acceptable Financing Cash, Conventional, FHA, VA Loan
Listing Terms Cash, Conventional, FHA, VA Loan







