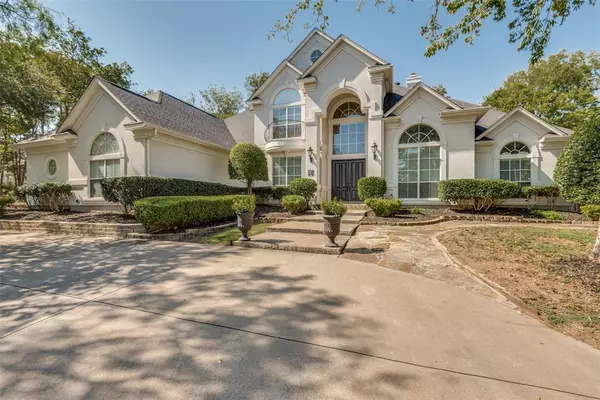
4 Beds
4 Baths
4,438 SqFt
4 Beds
4 Baths
4,438 SqFt
Key Details
Property Type Single Family Home
Sub Type Single Family Residence
Listing Status Active
Purchase Type For Sale
Square Footage 4,438 sqft
Price per Sqft $184
Subdivision Lake Ridge Sec 01
MLS Listing ID 20741458
Style Traditional
Bedrooms 4
Full Baths 3
Half Baths 1
HOA Fees $315/ann
HOA Y/N Mandatory
Year Built 1995
Annual Tax Amount $16,827
Lot Size 1.006 Acres
Acres 1.006
Property Description
Step through elegant double front doors into a breathtaking interior boasting a spacious primary bedroom with a sitting area, large walk-in closet and a hidden cedar closet. The separate office offers built ins and also could be a bedroom. The formal living and dining rooms exude sophistication while the den features a cozy fireplace and large windows framing the lush backyard. The gourmet kitchen is a chef's dream complete with butler's pantry, double ovens, built in Monagram refrigerator. The grand staircase leads to secondary bedrooms, with a jack and jill bathroom. Also a Bonus room and the charming Craft room is a plus. The attic is ideal for future expansion and is fully plumbed.
Location
State TX
County Dallas
Direction See GPS
Rooms
Dining Room 2
Interior
Interior Features Cable TV Available
Heating Electric, Fireplace(s), Propane
Cooling Ceiling Fan(s), Central Air, Electric
Flooring Carpet, Ceramic Tile, Hardwood
Fireplaces Number 2
Fireplaces Type Propane
Appliance Dishwasher, Disposal
Heat Source Electric, Fireplace(s), Propane
Laundry Electric Dryer Hookup, Utility Room, Full Size W/D Area
Exterior
Exterior Feature Rain Gutters
Garage Spaces 3.0
Utilities Available City Water
Roof Type Composition
Parking Type Circular Driveway, Garage Door Opener, Garage Double Door, Garage Faces Side, Inside Entrance
Total Parking Spaces 3
Garage Yes
Building
Lot Description Landscaped, Lrg. Backyard Grass, Many Trees, Sprinkler System
Story Two
Foundation Slab
Level or Stories Two
Structure Type Brick
Schools
Elementary Schools Lakeridge
Middle Schools Permenter
High Schools Cedar Hill
School District Cedar Hill Isd
Others
Ownership See Tax
Acceptable Financing Cash, Conventional, FHA, VA Loan
Listing Terms Cash, Conventional, FHA, VA Loan







