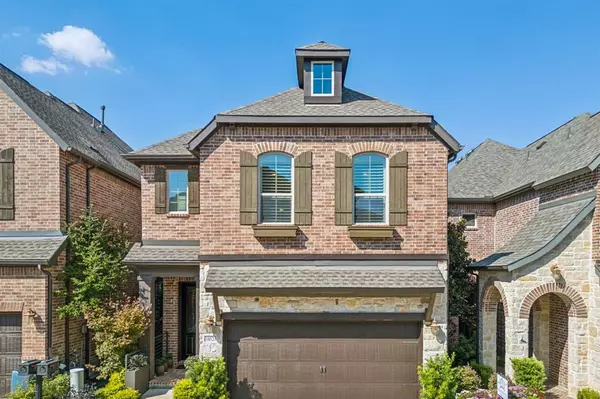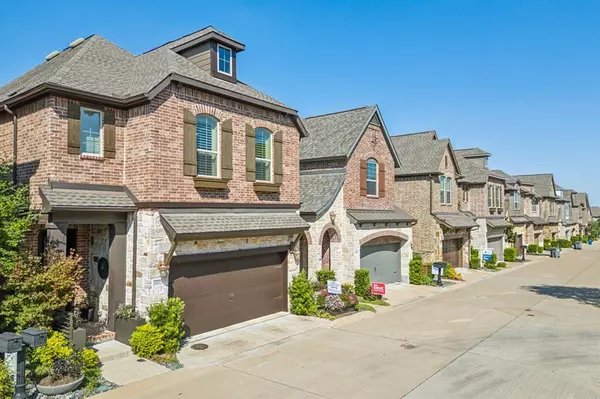UPDATED:
02/12/2025 06:15 PM
Key Details
Property Type Single Family Home
Sub Type Single Family Residence
Listing Status Pending
Purchase Type For Sale
Square Footage 2,580 sqft
Price per Sqft $277
Subdivision Villas Of Lake Highlands
MLS Listing ID 20739491
Style Traditional
Bedrooms 3
Full Baths 2
Half Baths 1
HOA Fees $1,100
HOA Y/N Mandatory
Year Built 2015
Annual Tax Amount $14,705
Lot Size 3,267 Sqft
Acres 0.075
Property Sub-Type Single Family Residence
Property Description
Amenities include a swimming pool, fire pit, dog park, and extra green space. Community often hosts social events for the neighborhood!
Location
State TX
County Dallas
Direction Continue straight to stay on I-635 E Take exit 14 for Church Rd toward Plano Rd Take a right on Plano Rd Take a right on Plumwood Pkwy
Rooms
Dining Room 1
Interior
Interior Features Built-in Features, Decorative Lighting, Eat-in Kitchen, Kitchen Island, Loft, Open Floorplan
Cooling Central Air
Fireplaces Number 1
Fireplaces Type Electric
Appliance Gas Cooktop, Microwave, Double Oven
Laundry Utility Room, Full Size W/D Area
Exterior
Exterior Feature Covered Patio/Porch
Garage Spaces 2.0
Fence Wood
Utilities Available City Sewer, City Water
Total Parking Spaces 2
Garage Yes
Building
Story Two
Level or Stories Two
Structure Type Brick
Schools
Elementary Schools Lake Highlands
High Schools Lake Highlands
School District Richardson Isd
Others
Ownership see tax records
Acceptable Financing Cash, Conventional, FHA, VA Loan
Listing Terms Cash, Conventional, FHA, VA Loan
Virtual Tour https://mls.ricoh360.com/a036f865-5479-4d1f-863a-7df3e237a6b7




