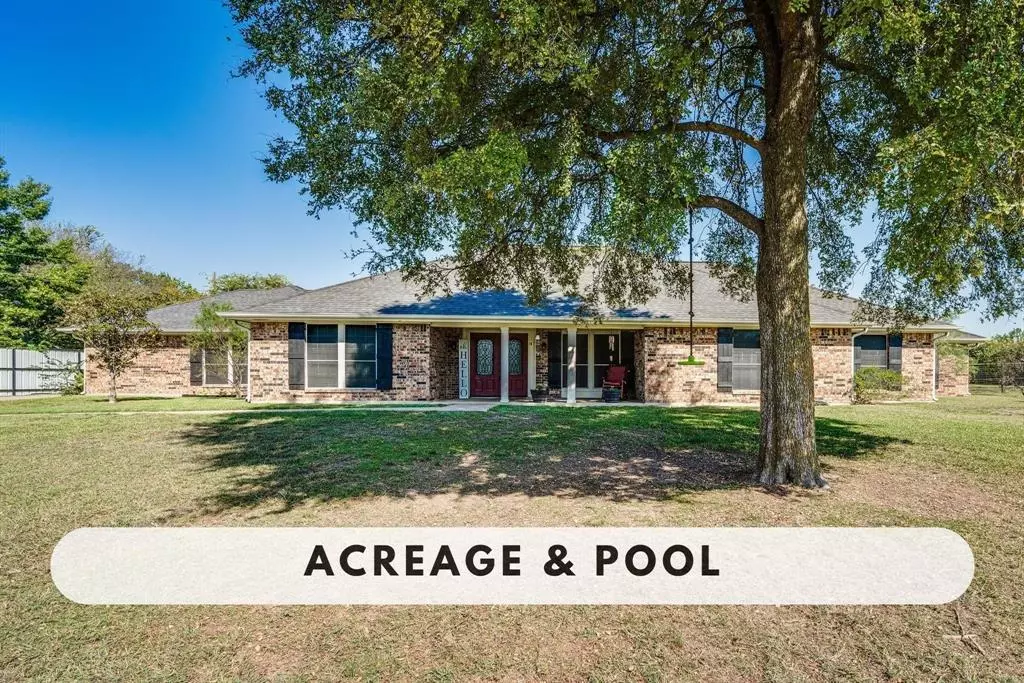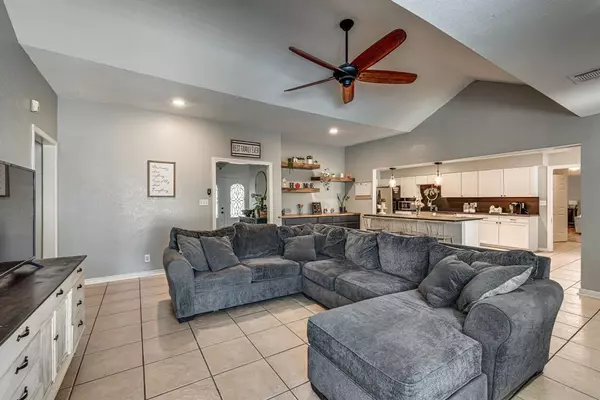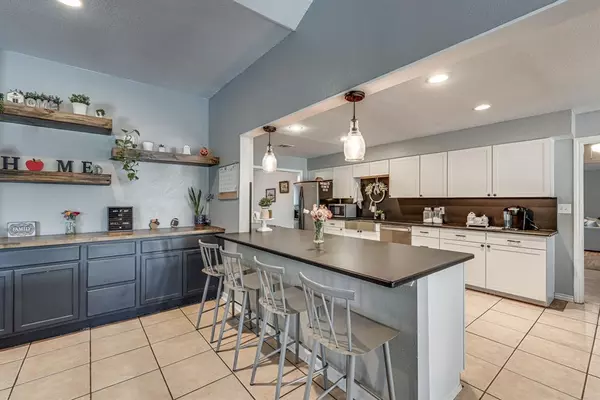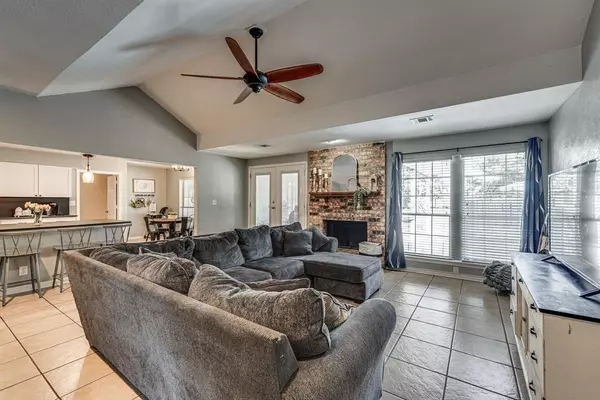
5 Beds
3 Baths
3,494 SqFt
5 Beds
3 Baths
3,494 SqFt
Key Details
Property Type Single Family Home
Sub Type Single Family Residence
Listing Status Active
Purchase Type For Sale
Square Footage 3,494 sqft
Price per Sqft $167
Subdivision Wm Mc Gill
MLS Listing ID 20743843
Style Traditional
Bedrooms 5
Full Baths 3
HOA Y/N None
Year Built 1987
Annual Tax Amount $11,908
Lot Size 3.070 Acres
Acres 3.07
Property Description
Location
State TX
County Ellis
Direction Off of I-35, take exit 408 for Texas 342. On east side of highway, turn right on US-77 and then left onto TX-342 Central Blvd. Go about 1 mile and turn right on Allen Rd, right on Shawnee Rd, and then left on Bells Chapel Rd. Go for about 2 miles and veer to left at Cemetery. House is on the left.
Rooms
Dining Room 2
Interior
Interior Features Granite Counters, Kitchen Island, Open Floorplan
Heating Electric
Cooling Central Air
Flooring Ceramic Tile, Luxury Vinyl Plank
Fireplaces Number 1
Fireplaces Type Wood Burning
Appliance Dishwasher, Electric Range, Electric Water Heater
Heat Source Electric
Laundry Electric Dryer Hookup, Full Size W/D Area, Washer Hookup
Exterior
Exterior Feature RV/Boat Parking, Storage
Garage Spaces 3.0
Fence Chain Link, Pipe
Pool Fenced, In Ground, Outdoor Pool
Utilities Available Asphalt, Co-op Electric, Rural Water District, Septic
Roof Type Composition
Parking Type Driveway, Garage, RV Access/Parking
Total Parking Spaces 3
Garage Yes
Private Pool 1
Building
Lot Description Acreage
Story One
Foundation Slab
Level or Stories One
Structure Type Brick
Schools
Elementary Schools Wooden
Middle Schools Red Oak
High Schools Red Oak
School District Red Oak Isd
Others
Ownership See Offer Guidelines
Acceptable Financing Cash, Conventional, FHA, VA Loan
Listing Terms Cash, Conventional, FHA, VA Loan







