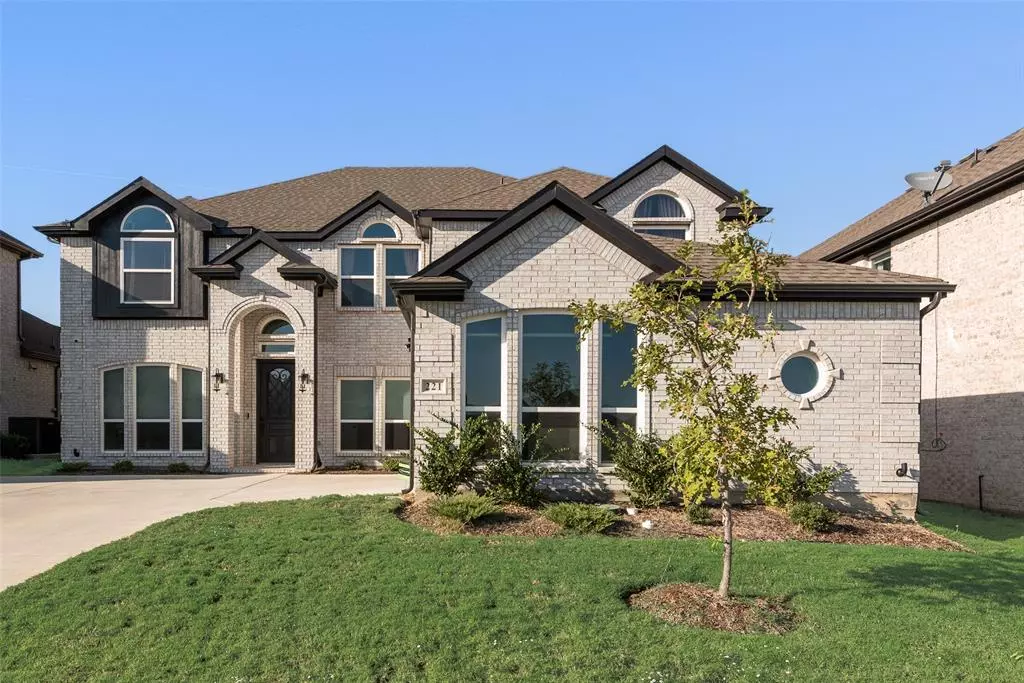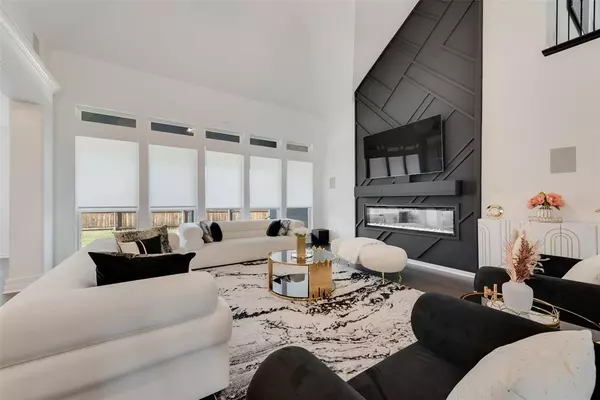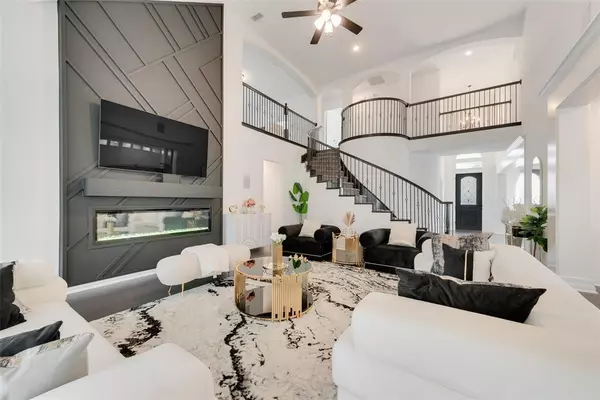
6 Beds
4 Baths
4,726 SqFt
6 Beds
4 Baths
4,726 SqFt
Key Details
Property Type Single Family Home
Sub Type Single Family Residence
Listing Status Active
Purchase Type For Sale
Square Footage 4,726 sqft
Price per Sqft $146
Subdivision The Villages At Charleston
MLS Listing ID 20746174
Bedrooms 6
Full Baths 4
HOA Fees $600/ann
HOA Y/N Mandatory
Year Built 2022
Annual Tax Amount $3,815
Lot Size 6,795 Sqft
Acres 0.156
Property Description
The heart of the home is a gourmet kitchen with double ovens, a gas cooktop, granite countertops, custom cabinetry, and a massive island—ideal for entertaining. The living room, with its custom fireplace wall, offers a cozy yet elegant atmosphere.
The primary suite is a serene retreat with a jetted tub and a large walk-in closet. Upstairs, you'll find a secondary living space, a media room, and four additional bedrooms, perfect for family living.
Equipped with smart home features like built-in speakers, security cameras, and smart light switches, this home is ready for modern living. Just in time for the holidays, don’t miss this must-see family home!
Location
State TX
County Ellis
Direction Follow I-20 E and I-35E S to N Industrial Blvd S Interstate 35 E S in Red Oak. Take exit 410B from I-35E S. Continue on N Industrial Blvd S Interstate 35 E S. Take Ovilla Rd and Sunset Strip Dr to Maybank St in Glenn Heights. Destination will be on the right.
Rooms
Dining Room 2
Interior
Interior Features Granite Counters, High Speed Internet Available, Kitchen Island, Open Floorplan, Vaulted Ceiling(s)
Fireplaces Number 1
Fireplaces Type Electric
Appliance Dishwasher, Disposal, Gas Cooktop
Exterior
Garage Spaces 2.0
Utilities Available City Sewer, City Water
Parking Type Driveway, Garage
Total Parking Spaces 2
Garage Yes
Building
Story Two
Level or Stories Two
Structure Type Brick
Schools
Elementary Schools Shields
Middle Schools Red Oak
High Schools Red Oak
School District Red Oak Isd
Others
Ownership ADEBIYI







