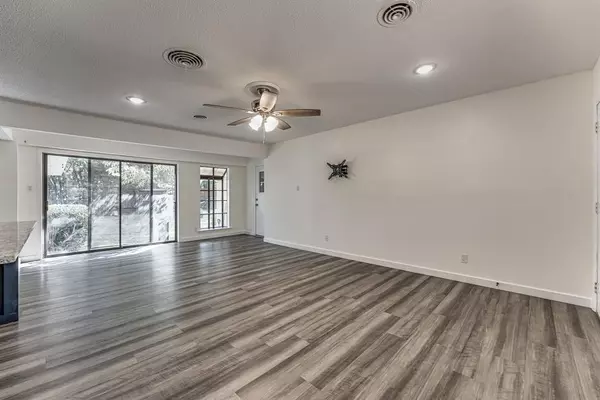
3 Beds
2 Baths
1,669 SqFt
3 Beds
2 Baths
1,669 SqFt
Key Details
Property Type Single Family Home
Sub Type Single Family Residence
Listing Status Active
Purchase Type For Sale
Square Footage 1,669 sqft
Price per Sqft $224
Subdivision Oakwood Estates
MLS Listing ID 20725751
Bedrooms 3
Full Baths 2
HOA Y/N None
Year Built 1958
Annual Tax Amount $6,419
Lot Size 0.482 Acres
Acres 0.482
Property Description
Location
State TX
County Tarrant
Direction From I-30 - exit onto N Fielder Rd, then turn right onto W 2nd St - the home will be on your left.
Rooms
Dining Room 1
Interior
Interior Features Decorative Lighting
Heating Central
Cooling Central Air
Fireplaces Number 1
Fireplaces Type Brick
Appliance Dishwasher, Disposal
Heat Source Central
Laundry Electric Dryer Hookup, In Garage, Full Size W/D Area, Washer Hookup
Exterior
Exterior Feature Private Yard
Garage Spaces 2.0
Utilities Available City Sewer, City Water, Concrete, Curbs
Roof Type Composition
Total Parking Spaces 2
Garage Yes
Building
Lot Description Interior Lot, Landscaped, Lrg. Backyard Grass, Many Trees, Subdivision
Story One
Foundation Slab
Level or Stories One
Schools
Elementary Schools Swift
High Schools Arlington
School District Arlington Isd
Others
Ownership Ailani Zapatero & LaNaya Yarber
Acceptable Financing Cash, Conventional, FHA, VA Loan
Listing Terms Cash, Conventional, FHA, VA Loan







