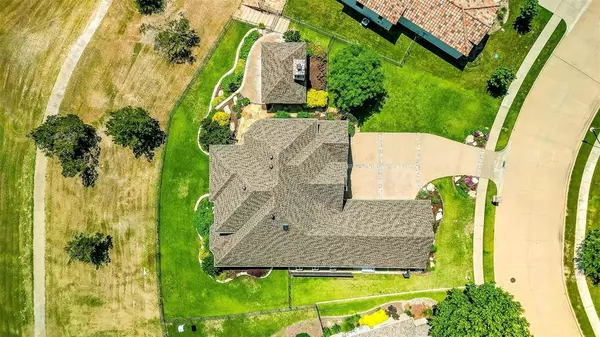
3 Beds
4 Baths
3,671 SqFt
3 Beds
4 Baths
3,671 SqFt
Key Details
Property Type Single Family Home
Sub Type Single Family Residence
Listing Status Pending
Purchase Type For Sale
Square Footage 3,671 sqft
Price per Sqft $189
Subdivision Lost Creek Add
MLS Listing ID 20749492
Style Traditional
Bedrooms 3
Full Baths 2
Half Baths 2
HOA Y/N None
Year Built 2006
Annual Tax Amount $12,782
Lot Size 0.353 Acres
Acres 0.353
Property Description
The home features an open-concept floor plan, perfect for entertaining. Enjoy hand-scraped hardwood floors, travertine tile, plantation shutters, custom drapery, and a gorgeous custom primary closet. The gourmet kitchen boasts double ovens, a gas cooktop, and ample pantry storage. The private primary suite offers a bay window with peaceful views. A covered 24x15 outdoor grilling and dining area with a stone fireplace is ideal for gatherings. Generous attic storage completes this exceptional home. Must See!
Location
State TX
County Tarrant
Community Greenbelt, Jogging Path/Bike Path, Sidewalks, Other
Direction From I-30 W, Take exit 2 toward Spur 580 E, Left toward I-30 Frontage Rd, Right onto I-30 Frontage Rd, Right onto Camp Bowie W Blvd, I-30 Frontage Rd, West Fwy, Left onto Lost Creek Blvd, Right onto Fair Creek Terrace, Right onto Northview Dr, Right onto Fairway View Dr, Home is on the Right. GPS.
Rooms
Dining Room 2
Interior
Interior Features Cable TV Available, Decorative Lighting, Eat-in Kitchen, Granite Counters, High Speed Internet Available, Kitchen Island, Open Floorplan, Other, Walk-In Closet(s)
Heating Central, Electric, Zoned
Cooling Ceiling Fan(s), Central Air, Electric, Heat Pump, Zoned
Flooring Travertine Stone, Wood
Fireplaces Number 1
Fireplaces Type Gas Logs, Living Room, Stone, Wood Burning
Appliance Dishwasher, Disposal, Electric Oven, Gas Cooktop, Microwave, Convection Oven, Double Oven, Plumbed For Gas in Kitchen, Refrigerator, Water Filter, Other
Heat Source Central, Electric, Zoned
Laundry Electric Dryer Hookup, Utility Room, Full Size W/D Area, Washer Hookup
Exterior
Exterior Feature Attached Grill, Balcony, Covered Patio/Porch, Rain Gutters, Lighting, Outdoor Grill, Outdoor Living Center
Garage Spaces 3.0
Fence Wrought Iron
Community Features Greenbelt, Jogging Path/Bike Path, Sidewalks, Other
Utilities Available Cable Available, City Sewer, City Water, Curbs, Electricity Available, Electricity Connected, Propane, Sidewalk, Underground Utilities
Roof Type Composition
Parking Type Driveway, Garage, Garage Door Opener, Garage Double Door, Garage Faces Side, Garage Single Door, Kitchen Level, On Street
Total Parking Spaces 3
Garage Yes
Building
Lot Description Few Trees, Greenbelt, Interior Lot, Landscaped, Park View, Sprinkler System, Subdivision
Story Two
Foundation Slab
Level or Stories Two
Structure Type Brick,Rock/Stone
Schools
Elementary Schools Waverlypar
Middle Schools Leonard
High Schools Westn Hill
School District Fort Worth Isd
Others
Ownership Webber
Acceptable Financing Cash, Conventional, FHA, VA Loan
Listing Terms Cash, Conventional, FHA, VA Loan
Special Listing Condition Aerial Photo, Survey Available







