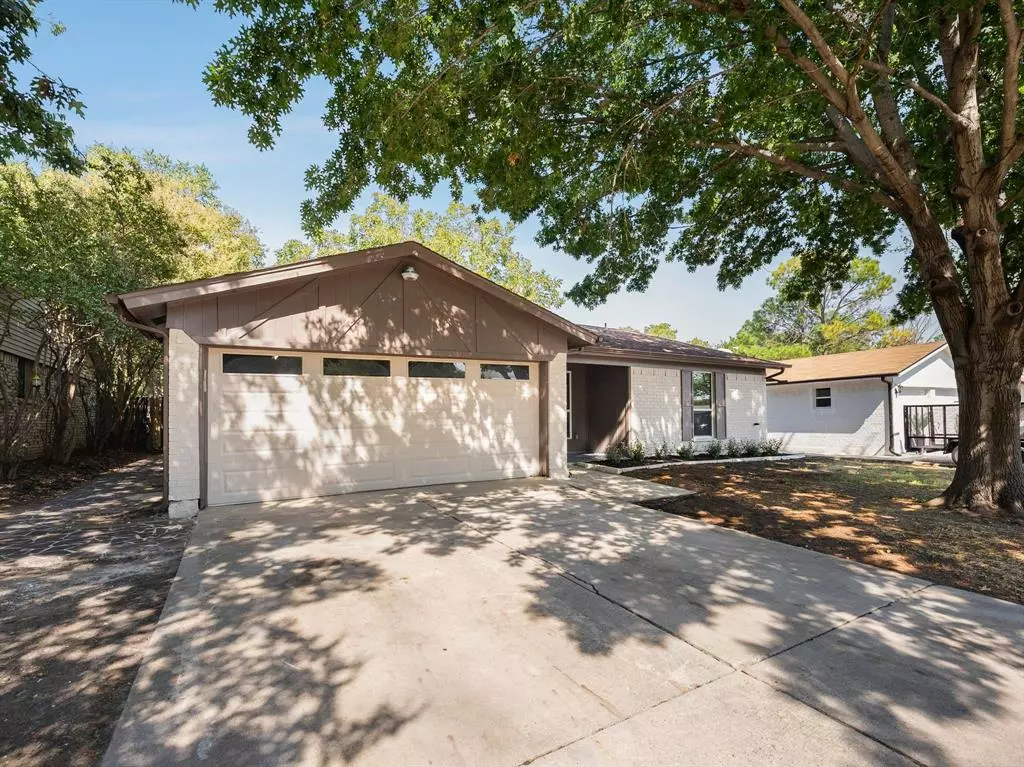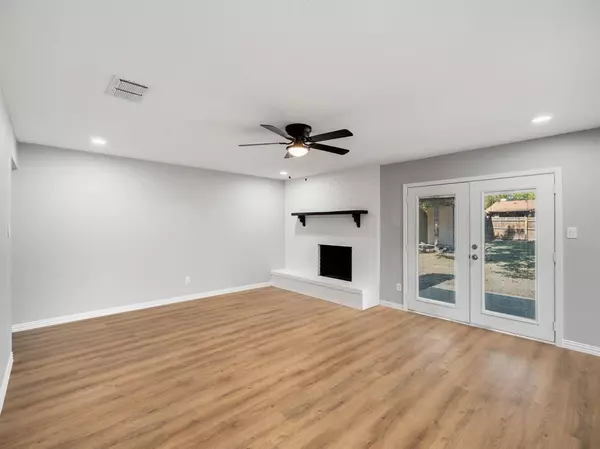
3 Beds
2 Baths
1,687 SqFt
3 Beds
2 Baths
1,687 SqFt
Key Details
Property Type Single Family Home
Sub Type Single Family Residence
Listing Status Pending
Purchase Type For Sale
Square Footage 1,687 sqft
Price per Sqft $189
Subdivision Foster Village Add
MLS Listing ID 20751282
Bedrooms 3
Full Baths 2
HOA Y/N None
Year Built 1977
Annual Tax Amount $3,924
Lot Size 8,276 Sqft
Acres 0.19
Property Description
Location
State TX
County Tarrant
Direction USE GPS
Rooms
Dining Room 2
Interior
Interior Features Decorative Lighting, Eat-in Kitchen, Granite Counters, Open Floorplan, Walk-In Closet(s)
Fireplaces Number 1
Fireplaces Type Wood Burning
Appliance Dishwasher, Disposal, Electric Cooktop, Electric Oven, Electric Range, Electric Water Heater
Exterior
Garage Spaces 2.0
Utilities Available City Sewer, City Water
Parking Type Additional Parking
Total Parking Spaces 2
Garage Yes
Building
Story One
Level or Stories One
Schools
Elementary Schools Whitleyrd
Middle Schools Hillwood
High Schools Central
School District Keller Isd
Others
Ownership Individual







