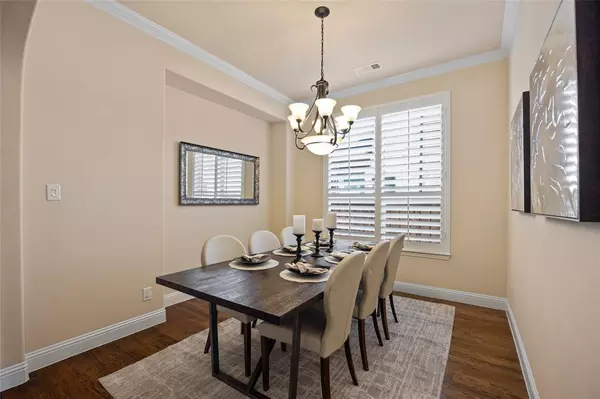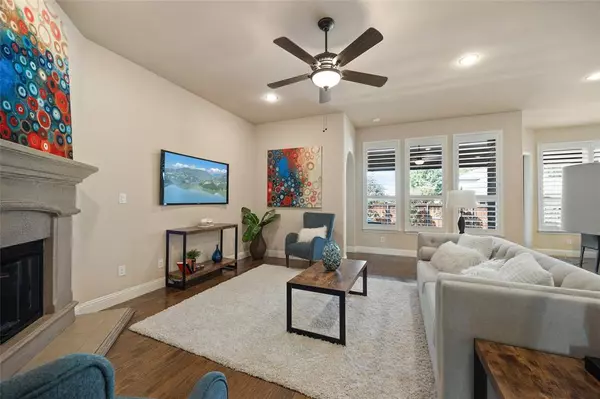
3 Beds
3 Baths
2,651 SqFt
3 Beds
3 Baths
2,651 SqFt
Key Details
Property Type Single Family Home
Sub Type Single Family Residence
Listing Status Active
Purchase Type For Sale
Square Footage 2,651 sqft
Price per Sqft $301
Subdivision Phillips Creek Ranch Ph 2
MLS Listing ID 20750616
Style Contemporary/Modern,Traditional
Bedrooms 3
Full Baths 2
Half Baths 1
HOA Fees $195/mo
HOA Y/N Mandatory
Year Built 2013
Annual Tax Amount $13,972
Lot Size 7,056 Sqft
Acres 0.162
Property Description
Location
State TX
County Denton
Community Club House, Community Pool, Community Sprinkler, Greenbelt, Lake, Park, Perimeter Fencing, Playground, Sidewalks
Direction Please use GPS
Rooms
Dining Room 2
Interior
Interior Features Built-in Features, Cable TV Available, Chandelier, Decorative Lighting, Granite Counters, High Speed Internet Available, Kitchen Island, Pantry, Walk-In Closet(s)
Heating Central, Natural Gas
Cooling Central Air, Electric
Flooring Carpet, Ceramic Tile, Wood
Fireplaces Number 1
Fireplaces Type Gas Logs, Gas Starter, Insert
Appliance Dishwasher, Disposal, Gas Cooktop, Gas Water Heater, Microwave
Heat Source Central, Natural Gas
Laundry Utility Room, Full Size W/D Area, Washer Hookup
Exterior
Exterior Feature Covered Patio/Porch, Rain Gutters, Outdoor Living Center, Private Yard
Garage Spaces 2.0
Fence Wood
Pool Gunite, In Ground, Pool Sweep, Water Feature
Community Features Club House, Community Pool, Community Sprinkler, Greenbelt, Lake, Park, Perimeter Fencing, Playground, Sidewalks
Utilities Available City Sewer, City Water, Curbs, Electricity Available, Electricity Connected, Individual Gas Meter
Roof Type Composition
Parking Type Driveway, Epoxy Flooring, Garage, Garage Faces Front
Total Parking Spaces 2
Garage Yes
Private Pool 1
Building
Lot Description Landscaped, Subdivision
Story One and One Half
Foundation Slab
Level or Stories One and One Half
Structure Type Brick,Rock/Stone
Schools
Elementary Schools Sparks
Middle Schools Pioneer
High Schools Reedy
School District Frisco Isd
Others
Restrictions Architectural,Deed
Ownership See tax records
Acceptable Financing Cash, Conventional, FHA, VA Loan
Listing Terms Cash, Conventional, FHA, VA Loan







