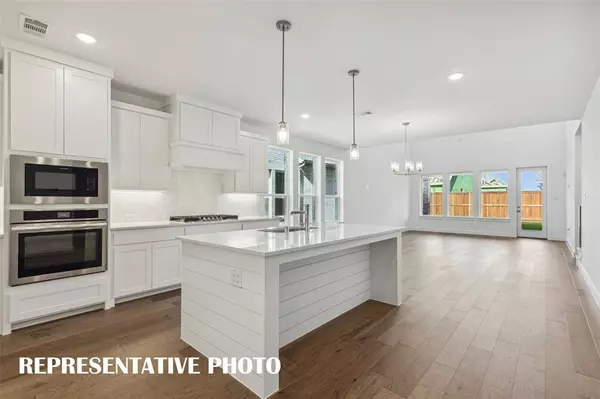
5 Beds
6 Baths
3,433 SqFt
5 Beds
6 Baths
3,433 SqFt
Key Details
Property Type Single Family Home
Sub Type Single Family Residence
Listing Status Active
Purchase Type For Sale
Square Footage 3,433 sqft
Price per Sqft $206
Subdivision Cross Creek Meadows Phase Ii
MLS Listing ID 20752870
Style Traditional
Bedrooms 5
Full Baths 5
Half Baths 1
HOA Fees $950/ann
HOA Y/N Mandatory
Year Built 2024
Lot Size 6,621 Sqft
Acres 0.152
Property Description
Location
State TX
County Collin
Community Community Pool, Greenbelt, Jogging Path/Bike Path, Playground, Sidewalks, Other
Direction Heading north on 289-Preston Rd, turn right on E Outer Loop, go about 1.5 miles and turn left into community on Bluestem Rd. Model home will be ahead on the left at 2037 Bluestem Rd, Celina.
Rooms
Dining Room 1
Interior
Interior Features Cable TV Available, Decorative Lighting, Granite Counters, High Speed Internet Available, Kitchen Island, Open Floorplan, Pantry, Walk-In Closet(s)
Heating Central, Natural Gas
Cooling Ceiling Fan(s), Central Air, Electric
Flooring Carpet, Ceramic Tile, Luxury Vinyl Plank
Appliance Dishwasher, Disposal, Electric Cooktop, Electric Oven, Microwave, Tankless Water Heater, Vented Exhaust Fan
Heat Source Central, Natural Gas
Laundry Electric Dryer Hookup, Utility Room, Full Size W/D Area, Washer Hookup
Exterior
Exterior Feature Rain Gutters, Lighting
Garage Spaces 2.0
Fence Wood
Community Features Community Pool, Greenbelt, Jogging Path/Bike Path, Playground, Sidewalks, Other
Utilities Available City Sewer, City Water, Community Mailbox, Individual Gas Meter, Individual Water Meter, Sidewalk, Underground Utilities
Roof Type Composition
Parking Type Direct Access, Driveway, Garage, Garage Door Opener, Garage Faces Front, Garage Single Door, Inside Entrance
Total Parking Spaces 2
Garage Yes
Building
Lot Description Few Trees, Interior Lot, Landscaped, Lrg. Backyard Grass, Sprinkler System, Subdivision
Story Two
Foundation Slab
Level or Stories Two
Structure Type Brick,Wood
Schools
Elementary Schools O'Dell
Middle Schools Jerry & Linda Moore
High Schools Celina
School District Celina Isd
Others
Restrictions Architectural,Building,Development,Easement(s)
Ownership Normandy Homes
Acceptable Financing Cash, Conventional, FHA, VA Loan
Listing Terms Cash, Conventional, FHA, VA Loan







