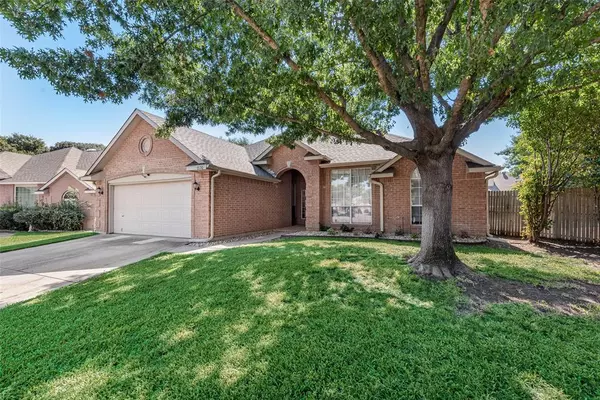
4 Beds
2 Baths
2,188 SqFt
4 Beds
2 Baths
2,188 SqFt
Key Details
Property Type Single Family Home
Sub Type Single Family Residence
Listing Status Active
Purchase Type For Sale
Square Footage 2,188 sqft
Price per Sqft $173
Subdivision Park Glen Add
MLS Listing ID 20752270
Style Contemporary/Modern
Bedrooms 4
Full Baths 2
HOA Fees $66/ann
HOA Y/N Mandatory
Year Built 1992
Annual Tax Amount $8,544
Lot Size 9,539 Sqft
Acres 0.219
Property Description
Location
State TX
County Tarrant
Community Jogging Path/Bike Path, Sidewalks
Direction From Park Vista, turn east on Tularosa and Right on Canyon Court. the home is at the end of the cul-de-sac
Rooms
Dining Room 1
Interior
Interior Features Double Vanity
Heating Central
Cooling Central Air
Flooring Luxury Vinyl Plank
Fireplaces Number 1
Fireplaces Type Den, Double Sided, Gas, Gas Logs, Living Room
Appliance Dishwasher, Disposal, Electric Cooktop, Gas Water Heater, Double Oven
Heat Source Central
Laundry Electric Dryer Hookup, Utility Room, Washer Hookup
Exterior
Exterior Feature Covered Patio/Porch, Rain Gutters
Garage Spaces 2.0
Carport Spaces 2
Fence Wood, Wrought Iron
Pool Gunite, Salt Water
Community Features Jogging Path/Bike Path, Sidewalks
Utilities Available City Sewer, City Water, Electricity Available, Electricity Connected
Roof Type Composition
Parking Type Garage, Garage Door Opener, Garage Faces Front, Garage Single Door
Total Parking Spaces 2
Garage Yes
Private Pool 1
Building
Lot Description Cul-De-Sac, Sprinkler System, Subdivision
Story One
Foundation Slab
Level or Stories One
Structure Type Brick
Schools
Elementary Schools Hardeman
Middle Schools Watauga
High Schools Haltom
School District Birdville Isd
Others
Ownership Mike McWaters
Acceptable Financing Cash, Conventional, FHA, VA Loan
Listing Terms Cash, Conventional, FHA, VA Loan







