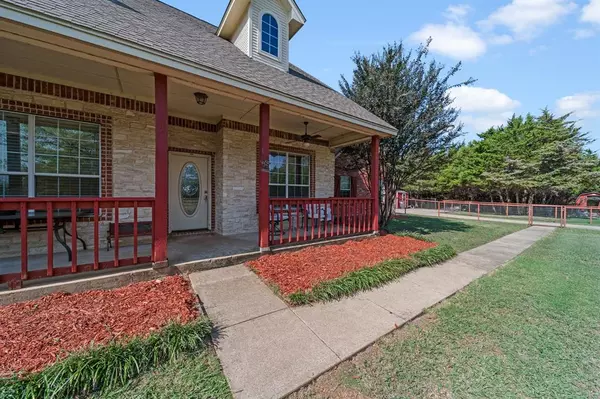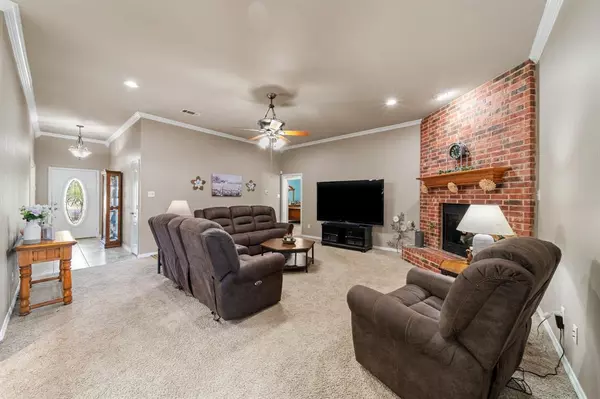
3 Beds
2 Baths
2,318 SqFt
3 Beds
2 Baths
2,318 SqFt
Key Details
Property Type Single Family Home
Sub Type Single Family Residence
Listing Status Active
Purchase Type For Sale
Square Footage 2,318 sqft
Price per Sqft $244
Subdivision Crump Circle
MLS Listing ID 20753389
Style Traditional
Bedrooms 3
Full Baths 2
HOA Y/N None
Year Built 2004
Annual Tax Amount $9,104
Lot Size 5.318 Acres
Acres 5.318
Property Description
Location
State TX
County Ellis
Direction GPS is accurate.
Rooms
Dining Room 2
Interior
Interior Features Decorative Lighting, High Speed Internet Available, Open Floorplan, Pantry
Heating Electric, Fireplace(s), Propane
Cooling Ceiling Fan(s), Central Air
Flooring Carpet, Ceramic Tile
Fireplaces Number 1
Fireplaces Type Blower Fan, Brick, Living Room, Masonry, Propane
Appliance Dishwasher, Disposal, Electric Cooktop, Electric Water Heater, Microwave, Double Oven, Vented Exhaust Fan
Heat Source Electric, Fireplace(s), Propane
Laundry Electric Dryer Hookup, Utility Room, Full Size W/D Area
Exterior
Exterior Feature Covered Patio/Porch
Garage Spaces 2.0
Carport Spaces 3
Fence Cross Fenced, Pipe, Wood
Pool Above Ground
Utilities Available Aerobic Septic, Asphalt, City Water, Propane
Roof Type Composition
Parking Type Additional Parking, Boat, Carport, Covered, Detached Carport, Driveway, Garage, Garage Door Opener, Garage Faces Side, RV Access/Parking, RV Carport, Storage
Total Parking Spaces 5
Garage Yes
Private Pool 1
Building
Lot Description Acreage, Cul-De-Sac, Interior Lot, Landscaped, Many Trees
Story One
Foundation Slab
Level or Stories One
Structure Type Brick,Rock/Stone
Schools
Elementary Schools Ingram
High Schools Ferris
School District Ferris Isd
Others
Ownership Of Record
Acceptable Financing Cash, Conventional, FHA, USDA Loan, VA Loan, Other
Listing Terms Cash, Conventional, FHA, USDA Loan, VA Loan, Other
Special Listing Condition Aerial Photo







