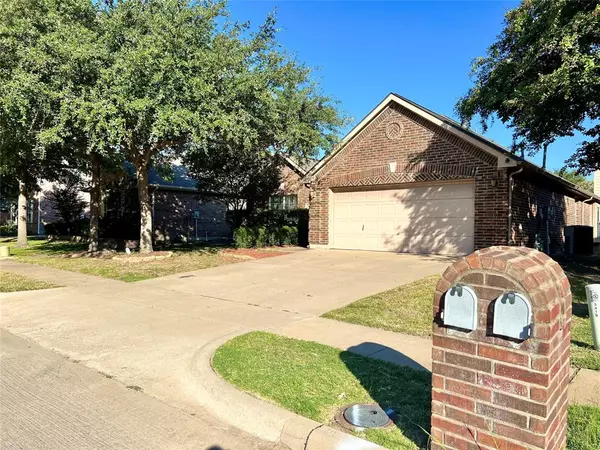
4 Beds
3 Baths
2,280 SqFt
4 Beds
3 Baths
2,280 SqFt
Key Details
Property Type Single Family Home
Sub Type Single Family Residence
Listing Status Active
Purchase Type For Rent
Square Footage 2,280 sqft
Subdivision Lake Parks East
MLS Listing ID 20736557
Bedrooms 4
Full Baths 3
PAD Fee $1
HOA Y/N Mandatory
Year Built 2006
Lot Size 7,492 Sqft
Acres 0.172
Property Description
The third bedroom is ideal as an in-law suite, teenager’s retreat, or a private guest room with its own bathroom. The primary suite features an oversized walk-in closet, a luxurious bathroom with a garden tub, a separate shower, and plenty of natural light.
The large kitchen is a chef’s dream, boasting a built-in workstation, ample counter space, and abundant storage, making it the heart of the home. Fresh paint throughout gives this home a clean and modern feel, while the fenced backyard offers a private space for relaxing underneath the covered back patio. Enjoy walking trails, parks, and a nearby fishing pond, perfect for outdoor enthusiasts. Don’t miss out on this perfect family home!
Location
State TX
County Tarrant
Community Jogging Path/Bike Path, Lake
Direction Follow GPS
Rooms
Dining Room 1
Interior
Interior Features Decorative Lighting, Eat-in Kitchen, Kitchen Island, Open Floorplan, Pantry, Walk-In Closet(s)
Flooring Carpet, Luxury Vinyl Plank
Fireplaces Number 1
Fireplaces Type Living Room
Appliance Dishwasher, Disposal, Electric Cooktop, Electric Oven, Gas Water Heater, Microwave
Laundry Full Size W/D Area, Washer Hookup
Exterior
Exterior Feature Covered Patio/Porch
Garage Spaces 2.0
Fence Back Yard
Community Features Jogging Path/Bike Path, Lake
Utilities Available City Sewer, City Water
Parking Type Covered, Driveway, Garage, Garage Door Opener
Total Parking Spaces 2
Garage Yes
Building
Story One
Level or Stories One
Schools
Elementary Schools Louise Cabaniss
Middle Schools James Coble
High Schools Mansfield
School District Mansfield Isd
Others
Pets Allowed Yes, Cats OK, Dogs OK
Restrictions Deed,Easement(s),No Smoking,No Sublease,No Waterbeds
Ownership See taxes
Pets Description Yes, Cats OK, Dogs OK







